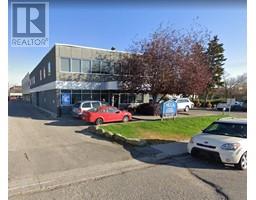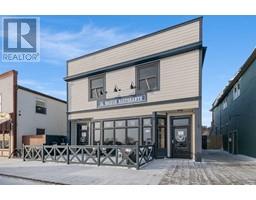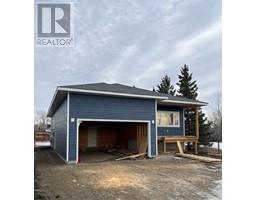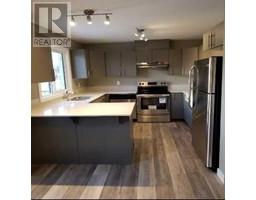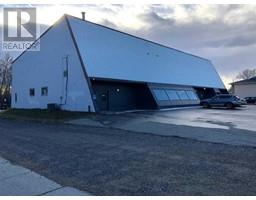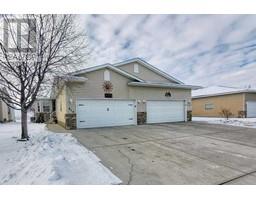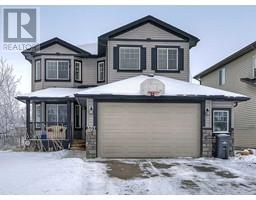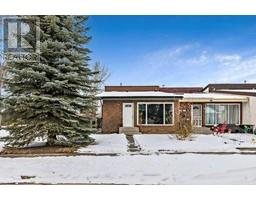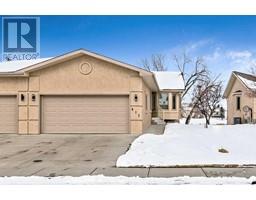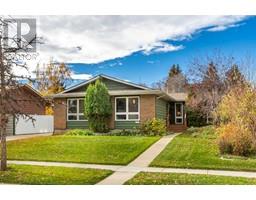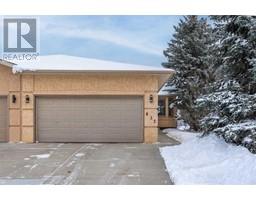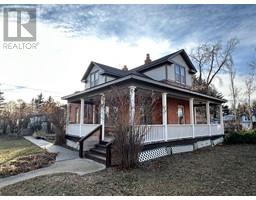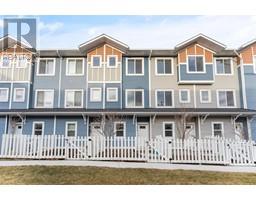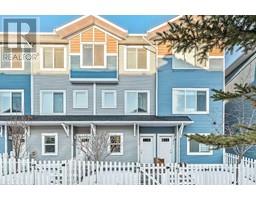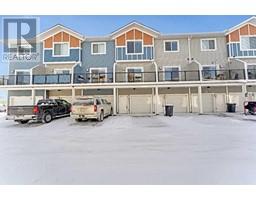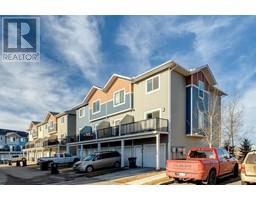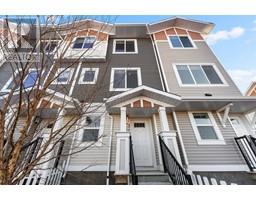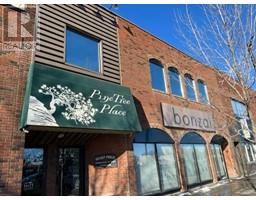815 6th Street SW Old Rodeo Grounds, HIGH RIVER, Alberta, CA
Address: 815 6th Street SW, High River, Alberta
Summary Report Property
- MKT IDA2107616
- Building TypeHouse
- Property TypeSingle Family
- StatusBuy
- Added10 weeks ago
- Bedrooms3
- Bathrooms2
- Area1231 sq. ft.
- DirectionNo Data
- Added On16 Feb 2024
Property Overview
OPEN HOUSE FEBRUARY 17 AND 18 FROM 1-3PM. Welcome to your charming bungalow retreat! Nestled on a quiet street in High River, this delightful home offers the perfect blend of comfort and potential. Step inside to discover three spacious bedrooms on the main floor, providing ample space for rest and relaxation. Currently one of the three bedrooms is being used as the laundry room. With an unfinished basement awaiting your personal touch, the possibilities are endless. This large basement already has multiple rooms framed out as well as what could be a spacious rec room. Outside, embrace the beauty of nature with a large back and front yard, offering plenty of room for outdoor gatherings, gardening, or simply unwinding. But that's not all – this property also boasts a parking space that will fit a 26' trailer, a convenient double detached garage that is heated and insulated, providing secure parking and additional storage space for your vehicles and outdoor gear. Don't miss out on the opportunity to make this bungalow your own slice of paradise. Schedule a showing today and let your imagination run wild with the endless potential this home has to offer! (id:51532)
Tags
| Property Summary |
|---|
| Building |
|---|
| Land |
|---|
| Level | Rooms | Dimensions |
|---|---|---|
| Main level | Primary Bedroom | 10.92 Ft x 13.67 Ft |
| Bedroom | 10.92 Ft x 10.08 Ft | |
| Bedroom | 9.33 Ft x 10.08 Ft | |
| 4pc Bathroom | 8.25 Ft x 6.58 Ft | |
| 3pc Bathroom | 5.92 Ft x 6.67 Ft | |
| Kitchen | 13.25 Ft x 12.42 Ft | |
| Other | 8.58 Ft x 12.83 Ft | |
| Living room | 18.67 Ft x 14.50 Ft |
| Features | |||||
|---|---|---|---|---|---|
| Detached Garage(2) | Refrigerator | Dishwasher | |||
| Stove | Washer & Dryer | None | |||



































