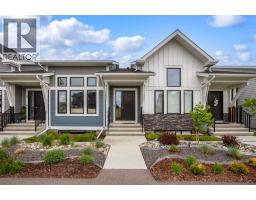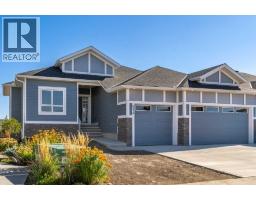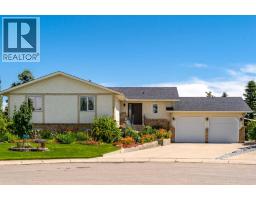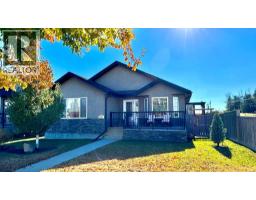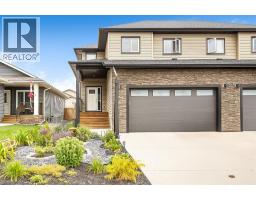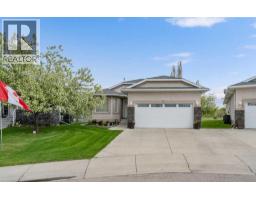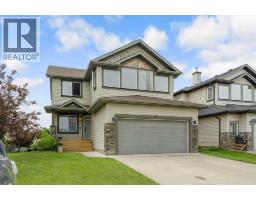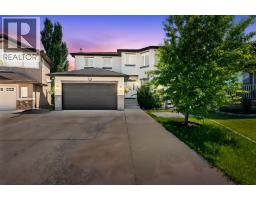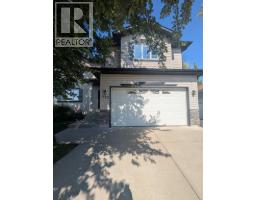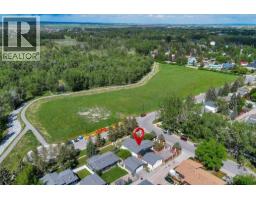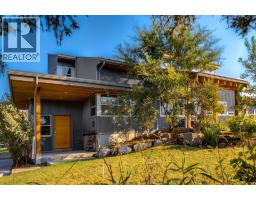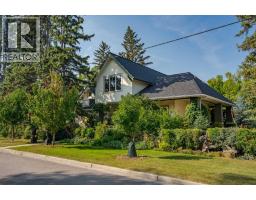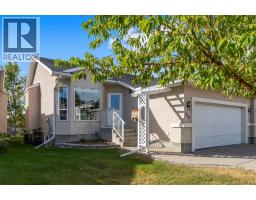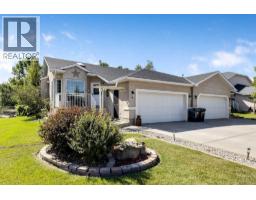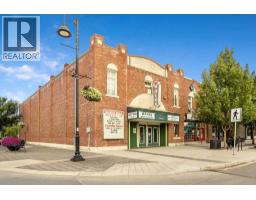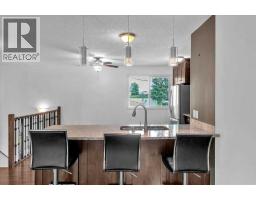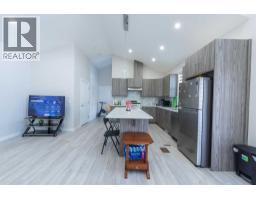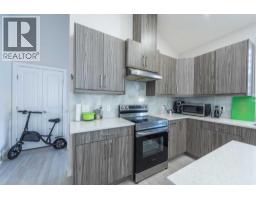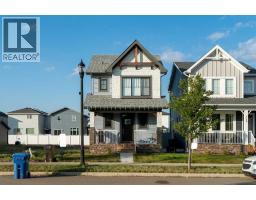906 Macleod Trail SW McLaughlin Meadows, HIGH RIVER, Alberta, CA
Address: 906 Macleod Trail SW, High River, Alberta
Summary Report Property
- MKT IDA2180608
- Building TypeHouse
- Property TypeSingle Family
- StatusBuy
- Added15 weeks ago
- Bedrooms5
- Bathrooms3
- Area1550 sq. ft.
- DirectionNo Data
- Added On12 Jul 2025
Property Overview
This 1550 square foot bungalow has a triple garage and is fully finished. It has a great location in the old West End of High River walking distance to downtown, Spitzee School, High River Hospital and the Beachwood Nature Preserve. The main floor is a modern open plan with 9’ ceilings, quality LVP flooring, and a big laundry & mudroom. Kitchen finishing includes quartz counters, under-mount sink, countertop lighting, beautiful tilework, and lots of storage space. Deluxe appointments in the master suite include built in cabinetry in the walk-in closet, a large full tiled glass shower and a freestanding soaker tub. The lower level has three bedrooms plus a very large family room with a built-in wet bar. There are many extras including a 16’ deck, and two fireplaces. Please click the multimedia tab for an interactive virtual 3D tour and floor plans. (id:51532)
Tags
| Property Summary |
|---|
| Building |
|---|
| Land |
|---|
| Level | Rooms | Dimensions |
|---|---|---|
| Basement | 4pc Bathroom | 10.00 Ft x 5.08 Ft |
| Bedroom | 13.92 Ft x 11.25 Ft | |
| Bedroom | 13.67 Ft x 12.58 Ft | |
| Bedroom | 14.67 Ft x 11.25 Ft | |
| Recreational, Games room | 35.00 Ft x 21.42 Ft | |
| Storage | 18.42 Ft x 10.67 Ft | |
| Main level | 4pc Bathroom | 8.08 Ft x 4.92 Ft |
| 5pc Bathroom | 13.67 Ft x 9.83 Ft | |
| Bedroom | 10.58 Ft x 10.50 Ft | |
| Dining room | 16.33 Ft x 8.67 Ft | |
| Foyer | 13.17 Ft x 8.33 Ft | |
| Kitchen | 15.42 Ft x 13.75 Ft | |
| Laundry room | 10.92 Ft x 6.50 Ft | |
| Living room | 16.33 Ft x 13.17 Ft | |
| Primary Bedroom | 15.17 Ft x 12.92 Ft | |
| Furnace | 10.42 Ft x 3.67 Ft | |
| Other | 9.42 Ft x 6.08 Ft |
| Features | |||||
|---|---|---|---|---|---|
| Back lane | Closet Organizers | No Animal Home | |||
| No Smoking Home | Attached Garage(3) | Hood Fan | |||
| None | |||||




































