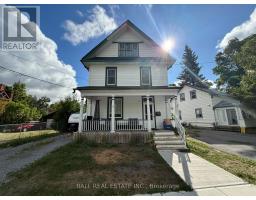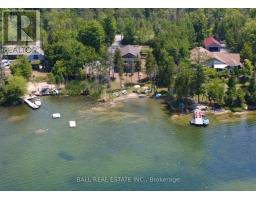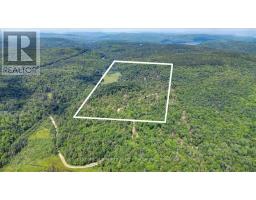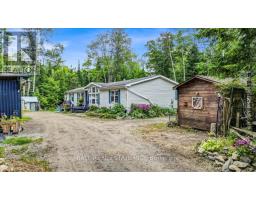1432 ABRAMS ROAD, Highlands East (Cardiff Ward), Ontario, CA
Address: 1432 ABRAMS ROAD, Highlands East (Cardiff Ward), Ontario
Summary Report Property
- MKT IDX12372406
- Building TypeHouse
- Property TypeSingle Family
- StatusBuy
- Added3 days ago
- Bedrooms4
- Bathrooms4
- Area2000 sq. ft.
- DirectionNo Data
- Added On01 Sep 2025
Property Overview
LUXURY LAKEHOUSE: One of the most prestigious point lots on Paudash Lake, this stunning 2022 custom built bungalow is tucked in the trees at the end of a year round municipal road. Featuring million dollar western lakeviews for breathtaking sunsets every night, with 329ft of waterfront and over half an acre of privacy. This year-round home is a modern waterfront masterpiece, finished to perfection with soaring floor-to-ceiling lakeview windows that flood the open concept living space. Sleek quartz kitchen with top of the line appliances (Sub-zero fridge & Wolf gas range etc), incredible walk-in pantry, lakeview dining and living room with striking fireplace. Breathtaking primary suite overlooks lakeview-walkout with the ultimate walk-in closet and luxurious 5pc ensuite. Ideal layout with 2+2 bedrooms, 4 full bathrooms and main floor laundry with 2255sqft on the main floor and full walkout basement with rec room, propane fireplace and walkout to covered patio. Ample space to host on the oversized dock, level lakeside yard and the spectacular wrap-around waterfront deck with glass railings overlooking serene treed privacy and sunset lakeviews. A rare opportunity to own this contemporary work of art, where architectural elegance meets the natural beauty of Paudash Lake (id:51532)
Tags
| Property Summary |
|---|
| Building |
|---|
| Land |
|---|
| Level | Rooms | Dimensions |
|---|---|---|
| Basement | Bedroom | 5.03 m x 4.58 m |
| Bedroom | 3.86 m x 4.18 m | |
| Recreational, Games room | 7.69 m x 8.8 m | |
| Main level | Kitchen | 4.93 m x 6.99 m |
| Dining room | 5.27 m x 3.55 m | |
| Living room | 5.31 m x 5.28 m | |
| Primary Bedroom | 3.87 m x 4.73 m | |
| Bedroom | 2.58 m x 3.79 m | |
| Laundry room | 1.75 m x 4.27 m |
| Features | |||||
|---|---|---|---|---|---|
| No Garage | Water Heater | All | |||
| Walk out | Central air conditioning | Fireplace(s) | |||

























































