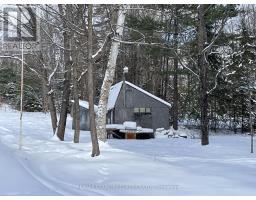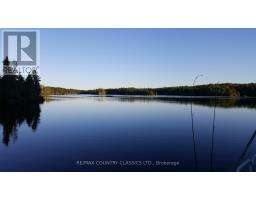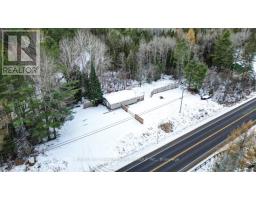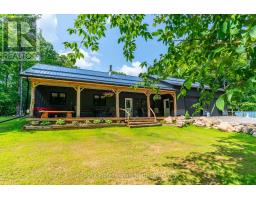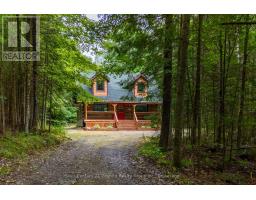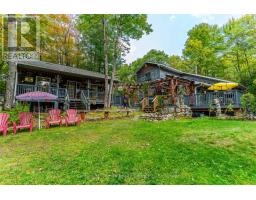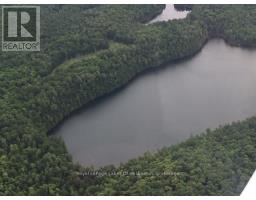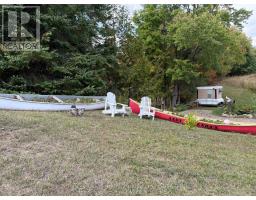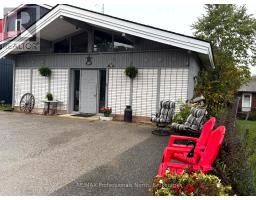1012 CLEMENT LAKE ROAD, Highlands East (Monmouth), Ontario, CA
Address: 1012 CLEMENT LAKE ROAD, Highlands East (Monmouth), Ontario
Summary Report Property
- MKT IDX12362492
- Building TypeHouse
- Property TypeSingle Family
- StatusBuy
- Added8 hours ago
- Bedrooms3
- Bathrooms2
- Area1500 sq. ft.
- DirectionNo Data
- Added On22 Nov 2025
Property Overview
Welcome to your new home! This renovated brick bungalow features 1,700 square feet of main floor living space. Open concept kitchen and living room with wood burning fireplace (WETT certified in 2024), 3 good size bedrooms with primary boasting two closets with one being a walk-in and 3 piece bath plus another 5 piece main bath and main floor laundry. Walk out from kitchen to small sitting area and large lot which features firepit area, large shed, circular drive and attached garage. Located close to Haliburton and Bancroft. The house is serviced by 200 Amp breaker panel, propane furnace & back up Generac. There is a newer roof & most windows are updated. The unfinished basement awaits your finishing touches. Located within walking distance to grocery store, park, hockey arena, community centre, Legion and general store. Come and check out this beautiful home! (id:51532)
Tags
| Property Summary |
|---|
| Building |
|---|
| Land |
|---|
| Level | Rooms | Dimensions |
|---|---|---|
| Main level | Kitchen | 10.15 m x 2.76 m |
| Living room | 7.17 m x 4.29 m | |
| Primary Bedroom | 5.18 m x 3.92 m | |
| Bedroom | 3.84 m x 3.23 m | |
| Bedroom | 3.03 m x 3.23 m | |
| Bathroom | 2.69 m x 2.23 m | |
| Bathroom | 1.31 m x 2.37 m |
| Features | |||||
|---|---|---|---|---|---|
| Level lot | Flat site | Carpet Free | |||
| Attached Garage | Garage | Dishwasher | |||
| Dryer | Freezer | Stove | |||
| Washer | Refrigerator | Separate entrance | |||
| Central air conditioning | Fireplace(s) | ||||







































