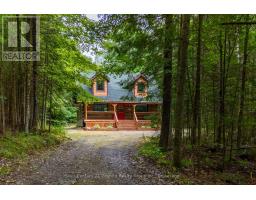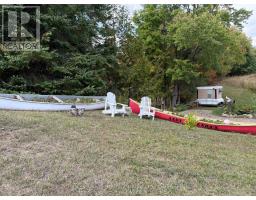2289 LOOP ROAD, Highlands East (Monmouth), Ontario, CA
Address: 2289 LOOP ROAD, Highlands East (Monmouth), Ontario
Summary Report Property
- MKT IDX12379933
- Building TypeFourplex
- Property TypeMulti-family
- StatusBuy
- Added2 weeks ago
- Bedrooms6
- Bathrooms4
- Area3000 sq. ft.
- DirectionNo Data
- Added On04 Sep 2025
Property Overview
This legal 4 unit multiplex in the heart of Wilberforce offers an exceptional opportunity for investors or owner-occupier seeking immediate income and long term growth. Set on a flat 68 x 200 (approx. 0.30 acre) lot, the building includes 2 - 2 bed/1 bath units and 2 - 1 bed/1 bath units, front yard parking is available for each unit. Unit 1 (1 bed/1 bath) features access to a side patio. Unit 2 (1bed/1 bath) includes porch access to the back yard. Unit 3 (2 bed/1 bath) provides a practical layout for small families. Unit 4 (2 bed/1 bath) is fully renovated with a new kitchen, new bathroom, flooring, appliances, and a walkout deck overlooking the fenced backyard. The property is serviced by a well and septic system, heated with electric baseboards, and carries affordable annual taxes. The large, flat backyard is ideal for tenant enjoyment and outdoor gatherings. Located just steps from Wilberforce amenities, shops, restaurants, and Dark Lake with its lovely sandy beach, this asset is attractive to a wide tenant base. With Units 1-3 already rented and Unit 4 move-in ready, this is a rare, income-generating opportunity in a growing rural market. Whether you choose to live in one of the units or add this to your long/short term rental investment portfolio, the potential here is undeniable. Book your private viewing today and secure this smart investment in the heart of the Haliburton Highlands. (id:51532)
Tags
| Property Summary |
|---|
| Building |
|---|
| Land |
|---|
| Features | |||||
|---|---|---|---|---|---|
| Flat site | No Garage | Water Heater | |||
| Stove | Refrigerator | ||||
















































