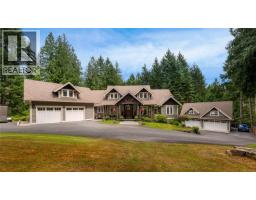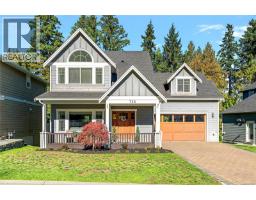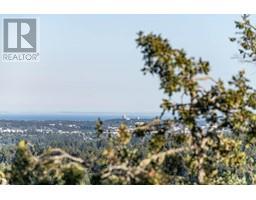1167 River Rock Pl Bear Mountain, Highlands, British Columbia, CA
Address: 1167 River Rock Pl, Highlands, British Columbia
Summary Report Property
- MKT ID1018078
- Building TypeHouse
- Property TypeSingle Family
- StatusBuy
- Added16 weeks ago
- Bedrooms3
- Bathrooms3
- Area2487 sq. ft.
- DirectionNo Data
- Added On25 Oct 2025
Property Overview
Open House Sat 12:00PM-1:30PM! Welcome to 1167 River Rock Place — a modern West Coast home tucked away on one of Bear Mountain’s most desirable cul-de-sacs. Inside, an expansive open-concept floor plan is filled with natural light from oversized windows framing views of Mt. Finlayson. The kitchen features quartz counters and flows seamlessly into the bright living area with a cozy gas fireplace and dedicated home office nearby. Upstairs are three spacious bedrooms, including a primary with fireplace and spa-inspired ensuite. The converted crawl space creates a perfect home theatre, while the double garage adds convenience. Outside, enjoy an oversized patio, fully fenced flat yard, hot-tub-ready setup, and space for a hammock. Complete with a heat pump and built-in vacuum, this home blends comfort, function, and lifestyle in a peaceful, well-established street surrounded by mature landscaping — ideal for professionals, executives, and families. (id:51532)
Tags
| Property Summary |
|---|
| Building |
|---|
| Land |
|---|
| Level | Rooms | Dimensions |
|---|---|---|
| Second level | Laundry room | 6 ft x 6 ft |
| Bedroom | 9' x 11' | |
| Bedroom | 10' x 11' | |
| Ensuite | 5-Piece | |
| Bathroom | 4-Piece | |
| Primary Bedroom | 15' x 15' | |
| Lower level | Bonus Room | 19 ft x 19 ft |
| Office | 12 ft x Measurements not available | |
| Entrance | 11 ft x 15 ft | |
| Main level | Office | 12' x 8' |
| Bathroom | 2-Piece | |
| Kitchen | 20 ft x 14 ft | |
| Living room | 19 ft x 21 ft |
| Features | |||||
|---|---|---|---|---|---|
| Level lot | Rectangular | Fully air conditioned | |||
















































