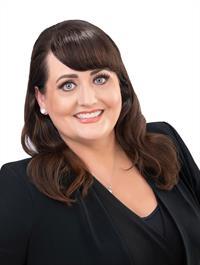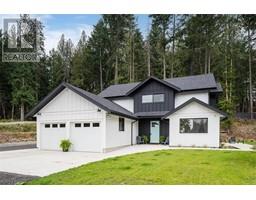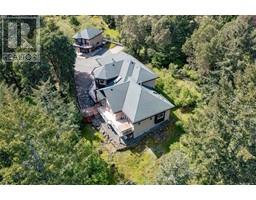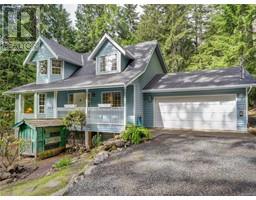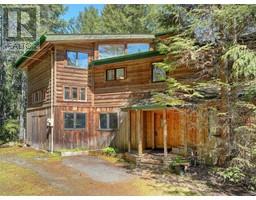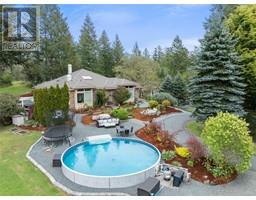5202 Fork Lake Rd Eastern Highlands, Highlands, British Columbia, CA
Address: 5202 Fork Lake Rd, Highlands, British Columbia
Summary Report Property
- MKT ID960541
- Building TypeHouse
- Property TypeSingle Family
- StatusBuy
- Added3 weeks ago
- Bedrooms2
- Bathrooms2
- Area1869 sq. ft.
- DirectionNo Data
- Added On08 May 2024
Property Overview
OPEN HOUSE SAT. MAY 11TH 1-3PM Rare opportunity to own an amazing lakefront property! This unique log home is on a beautiful .52 acre lot where you can enjoy the peaceful & tranquil setting on Fork Lake, or you could choose to build your dream home in this incredible location! Kayak, paddle board, & swim off of your own dock in this stunning freshwater lake that has no public access or motorized boats. Incredible views from almost every room as well as lots of natural light. The main level has 2 bedrooms, a family room, an open kitchen, dining room, & living room with a wood stove & a large entertainment style deck. Downstairs, you'll find a spacious rec room or third bedroom area with access to a large patio area. Plus, there's lots of storage space & this home was custom built to accommodate a wheel chair. It's a wonderful area of the Highlands that's adjacent to Mt Work Regional Park with lots of hiking & biking trails & it's only a 30 minute drive to downtown Victoria & 15 minutes to Langford. (id:51532)
Tags
| Property Summary |
|---|
| Building |
|---|
| Level | Rooms | Dimensions |
|---|---|---|
| Lower level | Storage | 16'1 x 9'2 |
| Patio | 20'6 x 9'8 | |
| Storage | 11'6 x 9'5 | |
| Bathroom | 3-Piece | |
| Recreation room | 29'8 x 14'0 | |
| Main level | Bathroom | 4-Piece |
| Bedroom | 10'7 x 12'8 | |
| Primary Bedroom | 10'9 x 12'8 | |
| Family room | 15'3 x 13'9 | |
| Kitchen | 9'2 x 10'1 | |
| Dining room | 9'2 x 8'7 | |
| Living room | 14'1 x 18'8 | |
| Entrance | 4'3 x 8'5 |
| Features | |||||
|---|---|---|---|---|---|
| Private setting | Wooded area | Other | |||
| Moorage | Stall | Refrigerator | |||
| Stove | Washer | Dryer | |||
| None | |||||














































