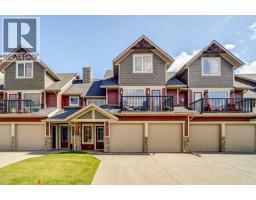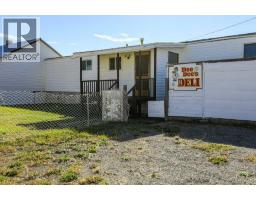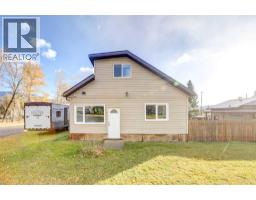1002 227 Street, Hillcrest, Alberta, CA
Address: 1002 227 Street, Hillcrest, Alberta
Summary Report Property
- MKT IDA2254227
- Building TypeHouse
- Property TypeSingle Family
- StatusBuy
- Added20 weeks ago
- Bedrooms2
- Bathrooms1
- Area1129 sq. ft.
- DirectionNo Data
- Added On24 Sep 2025
Property Overview
Welcome to Hillcrest Mines, Crowsnest Pass.The view of Turtle Mountain's rugged outline from this home's bedrooms and kitchen provides a resort-like feel. The firewood shed near the deck makes wood easily accessible from the front door. Both soapstone wood-burning stove and the passive solar provided by the south facing living room and bedroom windows keep this home warm. The fenced 17' x 70' garden, protected from deer, produces abundant harvests. The unfinished basement with separate entrance, provides an excellent opportunity to expand living space or suite potential. Recent upgrades and features include gas range with Bluetooth capability, re-sheeted and shingled roof, 220 wiring in garage, hot water tank, bathtub and surround, interior paint, parquet flooring roughed in bathroom with uninstalled fixtures in basement, transfer switch for emergency generator, gas line for BBQ. (id:51532)
Tags
| Property Summary |
|---|
| Building |
|---|
| Land |
|---|
| Level | Rooms | Dimensions |
|---|---|---|
| Basement | Recreational, Games room | 26.42 Ft x 21.17 Ft |
| Storage | 26.42 Ft x 19.83 Ft | |
| Main level | Other | 13.83 Ft x 11.42 Ft |
| Living room | 14.17 Ft x 16.17 Ft | |
| Foyer | 7.58 Ft x 11.42 Ft | |
| Bedroom | 13.00 Ft x 9.83 Ft | |
| Primary Bedroom | 12.92 Ft x 13.42 Ft | |
| 4pc Bathroom | 5.67 Ft x 15.33 Ft |
| Features | |||||
|---|---|---|---|---|---|
| No Smoking Home | Gas BBQ Hookup | Detached Garage(2) | |||
| Other | RV | Refrigerator | |||
| Range - Gas | Dishwasher | Hood Fan | |||
| Washer & Dryer | Water Heater - Gas | None | |||

































