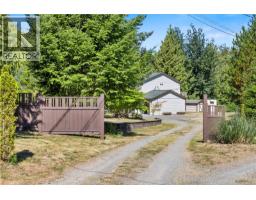850 Burbank Rd Errington/Coombs/Hilliers, Hilliers, British Columbia, CA
Address: 850 Burbank Rd, Hilliers, British Columbia
Summary Report Property
- MKT ID1014111
- Building TypeHouse
- Property TypeSingle Family
- StatusBuy
- Added1 days ago
- Bedrooms4
- Bathrooms2
- Area2346 sq. ft.
- DirectionNo Data
- Added On17 Sep 2025
Property Overview
Welcome to your own private country estate, nestled on nearly 10 acres. This inviting 4-bedroom, 2-bathroom home offers a warm and functional layout with an open great room concept, perfect for family living and entertaining. Radiant in-floor hot water heating keeps the home cozy year-round, and the updated kitchen features a brand new stove and microwave, ready for your culinary creations. Enjoy the sunroom overlooking the grounds, or step outside to explore the beautiful, gated, low-maintenance gardens with six established fruit trees. This property is well-equipped for rural living with a generator, a large utility building with lawnmower storage, woodshed, and workshop, plus additional outbuildings and a greenhouse. Ideal for those seeking space and self-sufficiency, the estate within the ALR includes approximately 2 acres that are fenced and cross-fenced, perfect for animals or hobby farming. An RV hookup with sani-dump and plug-in adds flexibility for guests or travel storage. (id:51532)
Tags
| Property Summary |
|---|
| Building |
|---|
| Land |
|---|
| Level | Rooms | Dimensions |
|---|---|---|
| Main level | Sunroom | Measurements not available x 18 ft |
| Bedroom | 12'9 x 22'7 | |
| Bathroom | Measurements not available x 5 ft | |
| Bedroom | 11 ft x Measurements not available | |
| Bedroom | 13'3 x 10'3 | |
| Ensuite | 9'7 x 10'4 | |
| Primary Bedroom | 14'9 x 20'4 | |
| Laundry room | 6'5 x 9'4 | |
| Kitchen | 13'9 x 9'9 | |
| Dining room | Measurements not available x 13 ft | |
| Living room | 15'2 x 28'5 | |
| Family room | 10'8 x 12'10 | |
| Entrance | Measurements not available x 5 ft |
| Features | |||||
|---|---|---|---|---|---|
| Acreage | Level lot | Park setting | |||
| Private setting | Southern exposure | Other | |||
| Marine Oriented | Refrigerator | Stove | |||
| Washer | Dryer | None | |||








































































































