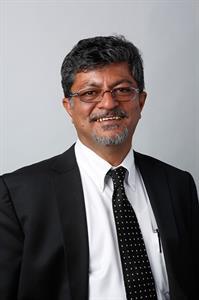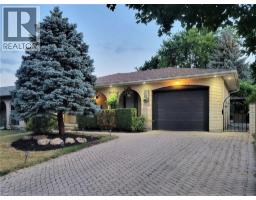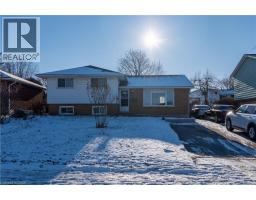5702 SIXTH Line Erin, Hillsburg, Ontario, CA
Address: 5702 SIXTH Line, Hillsburg, Ontario
Summary Report Property
- MKT ID40758351
- Building TypeHouse
- Property TypeSingle Family
- StatusBuy
- Added1 days ago
- Bedrooms5
- Bathrooms4
- Area2200 sq. ft.
- DirectionNo Data
- Added On22 Aug 2025
Property Overview
Perfectly Set On 2 Acres Surrounded By Mature Trees, This 3+2 Bedroom Raise Bungalow Feels Like Home The Minute You Pull Up. The Living Room Is Warm And Inviting With A Wood-Burning Fireplace. A Spacious Dining Area Looks Out To The Backyard And Flows Into The Bright And Airy Kitchen, Where You Will Find A Large Island And Stainless Steel Appliances. The Primary Bedroom Includes A Private Ensuite Bathroom. Finished Walk-Out Basement With Eat-In-Kitchen, Full Washroom And 2 Bedroom. 2 Car Garage Attached Plus Additional 4-Car Detached Garage. Come And Make This Home Your Home Where You Will Enjoy The Stunning And Secluded Views Both Morning And Night! This Property Is Minutes Away From Orangeville. This Property Comes With A Remote Gate For Extra Security. (id:51532)
Tags
| Property Summary |
|---|
| Building |
|---|
| Land |
|---|
| Level | Rooms | Dimensions |
|---|---|---|
| Basement | 4pc Bathroom | Measurements not available |
| Sunroom | 10'1'' x 19'6'' | |
| Kitchen | 12'8'' x 9'5'' | |
| Dining room | 12'8'' x 8'8'' | |
| Bedroom | 12'4'' x 14'7'' | |
| Bedroom | 8'5'' x 13'4'' | |
| Main level | 4pc Bathroom | Measurements not available |
| 4pc Bathroom | Measurements not available | |
| 3pc Bathroom | Measurements not available | |
| Bedroom | 11'8'' x 15'4'' | |
| Bedroom | 9'8'' x 10'8'' | |
| Bedroom | 14'4'' x 11'8'' | |
| Kitchen | 13'4'' x 19'6'' | |
| Living room | 13'1'' x 17'0'' | |
| Dining room | 14'4'' x 11'8'' |
| Features | |||||
|---|---|---|---|---|---|
| Country residential | In-Law Suite | Attached Garage | |||
| Central Vacuum | Dishwasher | Dryer | |||
| Refrigerator | Stove | Washer | |||
| Wine Fridge | Central air conditioning | ||||



























































