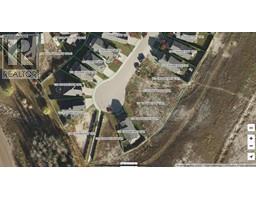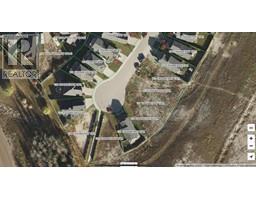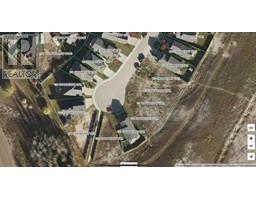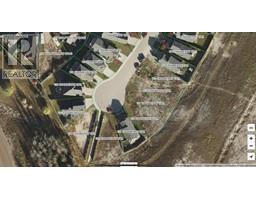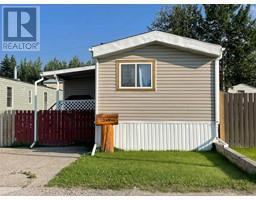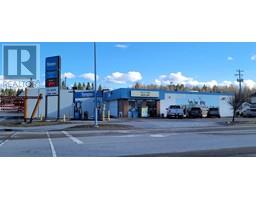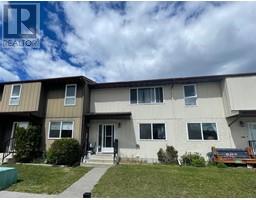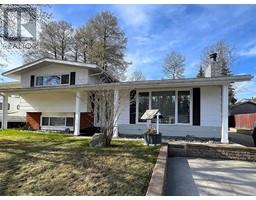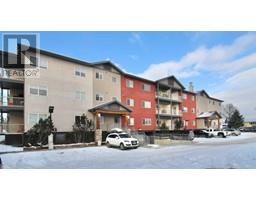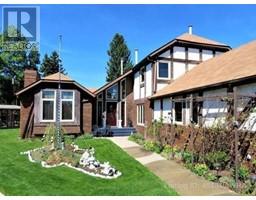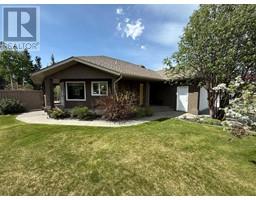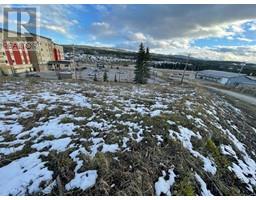11, 465 MAKENNY Street Thompson Lake, Hinton, Alberta, CA
Address: 11, 465 MAKENNY Street, Hinton, Alberta
Summary Report Property
- MKT IDA2231305
- Building TypeDuplex
- Property TypeSingle Family
- StatusBuy
- Added6 hours ago
- Bedrooms3
- Bathrooms3
- Area1239 sq. ft.
- DirectionNo Data
- Added On17 Jun 2025
Property Overview
Welcome to this move-in-ready condominium in Hinton’s desirable Thompson Lake District—where you own both the home and the lot. With three fully finished levels, this spacious and thoughtfully updated property offers the perfect blend of comfort, style, and convenience.Step inside to find a bright and open main floor with large windows and patio doors that fill the space with natural light. The kitchen opens into the dining and living areas, with direct access to a freshly painted back deck overlooking the fenced, landscaped yard—ideal for relaxing or enjoying time outdoors.You’ll appreciate the hardwood flooring, neutral paint throughout, and included appliances—featuring a recently replaced stove and dishwasher. Upstairs, you’ll find three generous bedrooms and two full bathrooms, including the spacious primary suite complete with its own en-suite bathroom and walk-in closet.The fully finished basement offers even more living space with a large family room—perfect for a media room, play area, or home office. An attached garage and asphalt driveway provide ample parking, and the fenced backyard adds privacy and functionality.With a bright, open layout and tasteful finishes throughout, this property is perfect for families, professionals, or anyone looking for low-maintenance living with the benefits of home ownership. (id:51532)
Tags
| Property Summary |
|---|
| Building |
|---|
| Land |
|---|
| Level | Rooms | Dimensions |
|---|---|---|
| Second level | Bedroom | 9.58 Ft x 14.00 Ft |
| Bedroom | 9.00 Ft x 12.42 Ft | |
| Primary Bedroom | 15.00 Ft x 10.58 Ft | |
| 4pc Bathroom | Measurements not available | |
| 4pc Bathroom | Measurements not available | |
| Basement | Family room | 19.00 Ft x 18.00 Ft |
| Laundry room | 8.58 Ft x 5.42 Ft | |
| Furnace | 7.58 Ft x 6.00 Ft | |
| Main level | Living room | 11.00 Ft x 16.67 Ft |
| Dining room | 8.00 Ft x 10.00 Ft | |
| Kitchen | 7.50 Ft x 10.50 Ft | |
| 2pc Bathroom | Measurements not available |
| Features | |||||
|---|---|---|---|---|---|
| Parking | Other | Attached Garage(1) | |||
| Refrigerator | Dishwasher | Stove | |||
| Range | Freezer | Hood Fan | |||
| Washer & Dryer | None | ||||



























