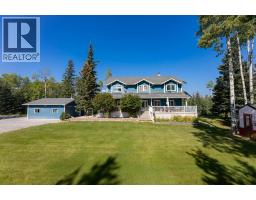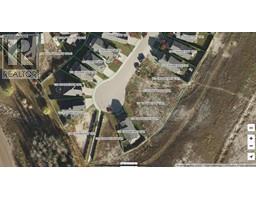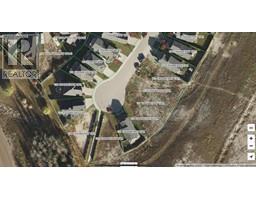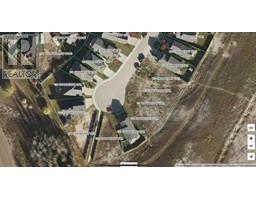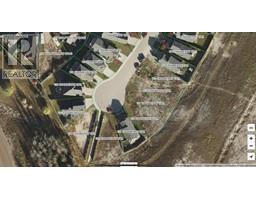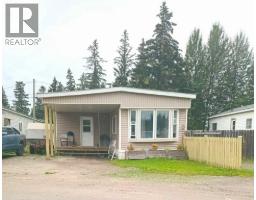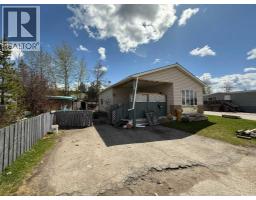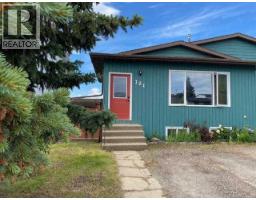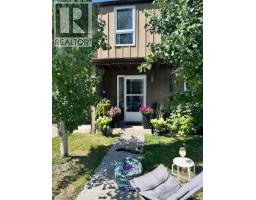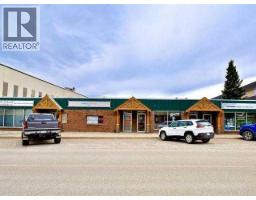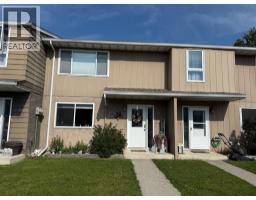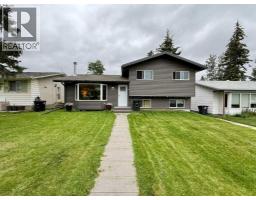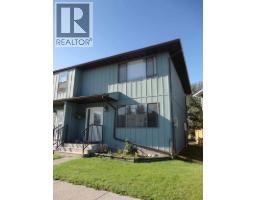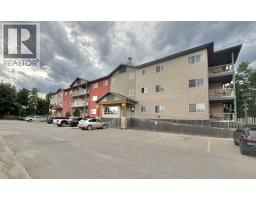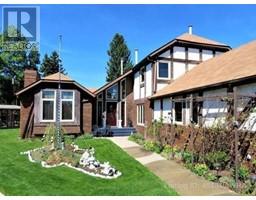117 Dorin Drive Hardisty, Hinton, Alberta, CA
Address: 117 Dorin Drive, Hinton, Alberta
Summary Report Property
- MKT IDA2262140
- Building TypeHouse
- Property TypeSingle Family
- StatusBuy
- Added3 weeks ago
- Bedrooms4
- Bathrooms1
- Area960 sq. ft.
- DirectionNo Data
- Added On03 Oct 2025
Property Overview
A solid 4 bedroom mill home with a double detached garage and two large concrete drive ways. The main floor consists of a bright front living room, kitchen with large pantry, and a dining nook. In addition, there's a full bath and 3 bedrooms on this level. The front door leads into the main living area and the back door comes in at the top of the stairs down to the basement - a great layout for someone looking to add a suite. The main level has had fresh paint and the furnace was just serviced. The lower level has a huge family room and rec space, large utility room including laundry, and a 4th bedroom. Outside, the parking at this property is way above average with 2 separate concrete pads, a double detached garage, and plenty of room for toys and an RV. The large yard space has crab apple and choke cherry trees and it fronts onto a quiet, one-way street. (id:51532)
Tags
| Property Summary |
|---|
| Building |
|---|
| Land |
|---|
| Level | Rooms | Dimensions |
|---|---|---|
| Lower level | Family room | 26.00 Ft x 10.25 Ft |
| Recreational, Games room | 15.17 Ft x 10.83 Ft | |
| Furnace | 19.42 Ft x 7.17 Ft | |
| Bedroom | 11.75 Ft x 10.58 Ft | |
| Main level | Living room | 20.83 Ft x 12.83 Ft |
| Dining room | 6.67 Ft x 7.00 Ft | |
| Kitchen | 10.25 Ft x 9.92 Ft | |
| 4pc Bathroom | Measurements not available | |
| Primary Bedroom | 12.50 Ft x 9.75 Ft | |
| Bedroom | 12.83 Ft x 9.00 Ft | |
| Bedroom | 9.33 Ft x 9.17 Ft |
| Features | |||||
|---|---|---|---|---|---|
| Closet Organizers | Concrete | Detached Garage(2) | |||
| Parking Pad | RV | Refrigerator | |||
| Stove | Freezer | Window Coverings | |||
| Washer & Dryer | None | ||||




































