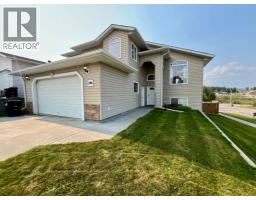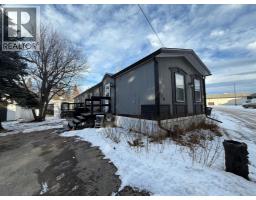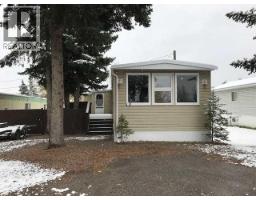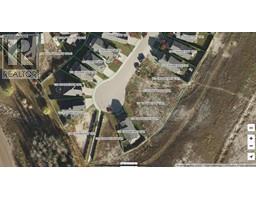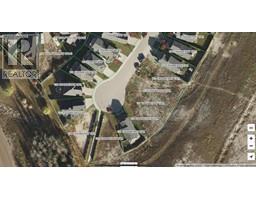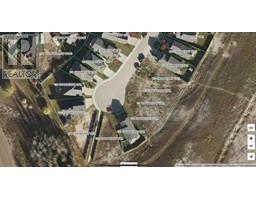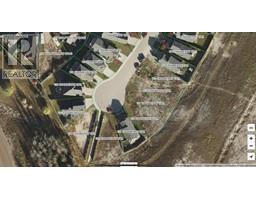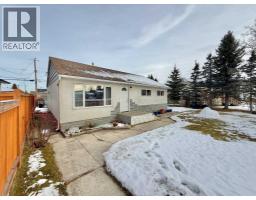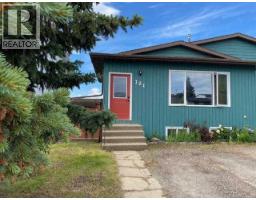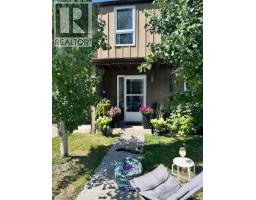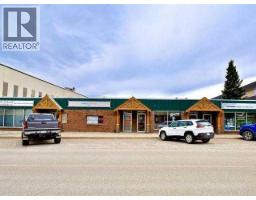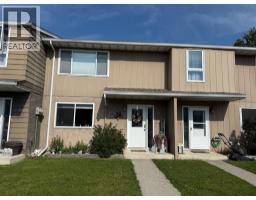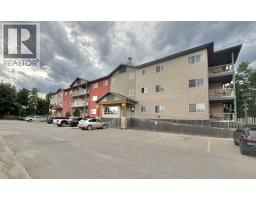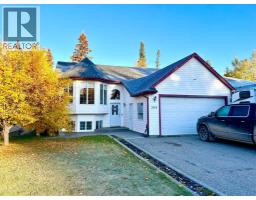565 Mountain Street Mountain View, Hinton, Alberta, CA
Address: 565 Mountain Street, Hinton, Alberta
Summary Report Property
- MKT IDA2253704
- Building TypeHouse
- Property TypeSingle Family
- StatusBuy
- Added21 weeks ago
- Bedrooms4
- Bathrooms3
- Area1314 sq. ft.
- DirectionNo Data
- Added On10 Sep 2025
Property Overview
Welcome to 565 Mountain Street! With recently upgraded flooring, and perfectly maintained, this home is located on the coveted Hinton Hill area. Stepping outside your door you are greeted with nature all around. In one direction, it's only a short walk to Hinton's very own Beaver Boardwalk! Absolutely perfect for long walks and nature lovers. Moreover, if biking is your passion, its only a short ride to Hinton's bike park! The best part? There are no backyard neighbors! This home is perfect for a couple or family seeking privacy while having the amenities of living in town. Walking inside you are greeted with a large living and dining room with a wood burning fireplace! The kitchen is large with custom made cabinets and new appliances. Furthermore, the flooring throughout has been upgraded! This home boasts 4 large bedrooms, two 4-piece bathrooms and an en-suite bathroom in the master bedroom. In the basement you will find a large family room featuring another fireplace and your very own bar! This home is truly perfect for entertaining guests, raising a family, and aging in place! The backyard is truly a sign to behold. Equipped with a large detached garage, recently upgraded deck, a beautiful garden area and lots of space to enjoy the sun. Don't miss your opportunity to own this well maintained home in one of the most coveted locations in Hinton! (id:51532)
Tags
| Property Summary |
|---|
| Building |
|---|
| Land |
|---|
| Level | Rooms | Dimensions |
|---|---|---|
| Basement | Family room | 12.90 M x 20.40 M |
| Bedroom | 17.00 M x 10.30 M | |
| Laundry room | 17.60 M x 12.90 M | |
| Den | 11.00 M x 12.80 M | |
| Main level | Living room | 13.90 M x 18.00 M |
| Dining room | 11.70 M x 10.50 M | |
| Other | 18.40 M x 10.00 M | |
| Primary Bedroom | 14.40 M x 12.30 M | |
| Bedroom | 8.50 M x 12.00 M | |
| Bedroom | 9.00 M x 9.90 M | |
| 2pc Bathroom | .00 M x .00 M | |
| 4pc Bathroom | .00 M x .00 M | |
| 4pc Bathroom | .00 M x .00 M |
| Features | |||||
|---|---|---|---|---|---|
| Detached Garage(2) | Refrigerator | Dishwasher | |||
| Stove | Range | Window Coverings | |||
| Washer & Dryer | None | ||||





































