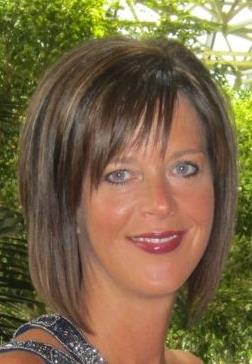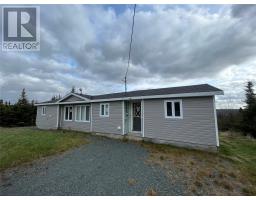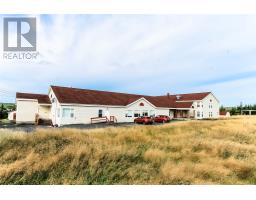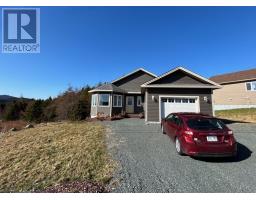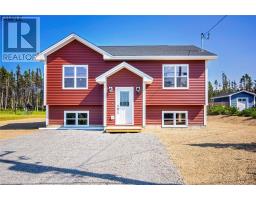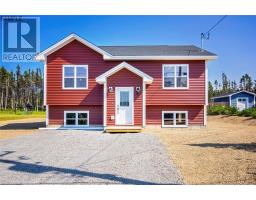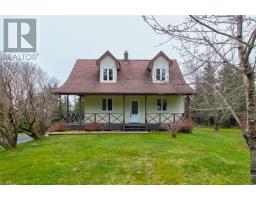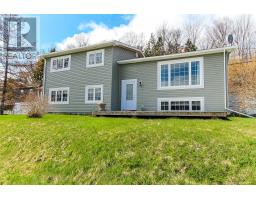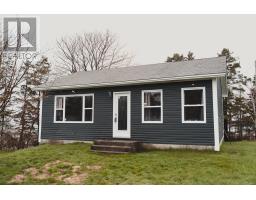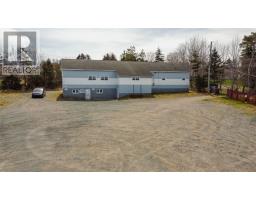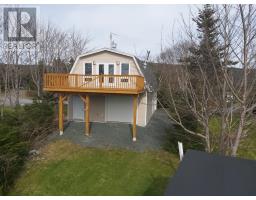37 Salmonier Line, Holyrood, Newfoundland & Labrador, CA
Address: 37 Salmonier Line, Holyrood, Newfoundland & Labrador
Summary Report Property
- MKT ID1267594
- Building TypeHouse
- Property TypeSingle Family
- StatusBuy
- Added16 weeks ago
- Bedrooms4
- Bathrooms3
- Area2968 sq. ft.
- DirectionNo Data
- Added On05 Feb 2024
Property Overview
This beautifully maintained, one owner 4 bedroom bungalow in Holyrood is being offered to market for the very first time. Mixed zoning offers business potential with a fully operational Pet Grooming spa downstairs which could be a perfect space for your own home based business or turned into an in-law apartment. . The additional building lot included adjacent to the property offers the potential for expansion , build a garage or subdivide! The large living room offers gleaming hardwoods that flow through to the dining room and opens up to the kitchen, that has seen a facelift in recent years. The primary bedroom offers a walk in closet and a 2pc bath. 2 additional, well appointed bedrooms and a 4pc bathroom complete the main floor. Downstairs you will find the 4th bedroom and recroom as well as a second laundry facility. Separate to the main living areas, with its own entrance is a large, fully operational business space . Situated on Salmonier line on a large mature lot, enjoy privacy from your back garden while maximizing exposure in a high traffic area of Holyrood for potential business operations. (id:51532)
Tags
| Property Summary |
|---|
| Building |
|---|
| Land |
|---|
| Level | Rooms | Dimensions |
|---|---|---|
| Basement | Workshop | 10'05 x 9'02 |
| Workshop | 21'11 x 12 | |
| Bedroom | 11'07 x 11 | |
| Recreation room | 12'10 x 11'09 | |
| Main level | Bath (# pieces 1-6) | 4pc |
| Bedroom | 9'02 x 9'11 | |
| Bedroom | 9'11 x 12'10 | |
| Ensuite | 2pc | |
| Primary Bedroom | 11'11 x 13'10 | |
| Kitchen | 11'11 x 10'06 | |
| Dining room | 10'06 x 10'03 | |
| Living room | 21'04 x 12'11 |
| Features | |||||
|---|---|---|---|---|---|
| Dishwasher | Refrigerator | Stove | |||
| Wet Bar | Dryer | ||||








































