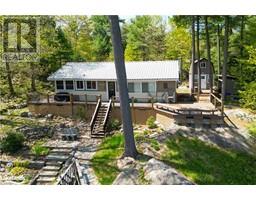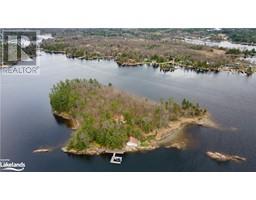253 SOUTH BAY Road Baxter, Honey Harbour, Ontario, CA
Address: 253 SOUTH BAY Road, Honey Harbour, Ontario
Summary Report Property
- MKT ID40532801
- Building TypeHouse
- Property TypeSingle Family
- StatusBuy
- Added14 weeks ago
- Bedrooms3
- Bathrooms3
- Area2400 sq. ft.
- DirectionNo Data
- Added On25 Jan 2024
Property Overview
Here's your chance to enjoy country living at it's best. This property features over 7.5 acres of mixed forest, rock outcroppings and level areas and is only minutes to Highway 400 and the small village of Honey Harbour. There are ski hills within 30 minutes, golf courses nearby and trails for snowmobiles or ATVs as well as many marinas so you can access the unlimited boating on Georgian Bay. The custom built home features a large living room with vaulted ceiling and airtight woodstove and a large wrap around porch. There are 3 bedrooms and 3 bathrooms and a spacious loft office. The rear of the home was recently added on as an in-law suite with separation from the main home, but access through the kitchen could be opened up. The rear family room looks out over a very private and level area which has a paddock and kennel/shed. This area would be ideal for a hobby farm or recreation. (id:51532)
Tags
| Property Summary |
|---|
| Building |
|---|
| Land |
|---|
| Level | Rooms | Dimensions |
|---|---|---|
| Second level | Loft | 10'0'' x 9'0'' |
| Office | 17'3'' x 7'2'' | |
| 3pc Bathroom | 8'8'' x 5'4'' | |
| Primary Bedroom | 14'1'' x 11'3'' | |
| Main level | 3pc Bathroom | 6'5'' x 5'9'' |
| Recreation room | 13'5'' x 10'6'' | |
| Family room | 12'4'' x 23'0'' | |
| Bedroom | 11'9'' x 9'8'' | |
| Laundry room | 6'5'' x 6'2'' | |
| 3pc Bathroom | 7'4'' x 6'2'' | |
| Bedroom | 14'2'' x 10'6'' | |
| Dining room | 12'7'' x 10'7'' | |
| Foyer | 12'0'' x 5'6'' | |
| Kitchen | 13'9'' x 10'5'' | |
| Living room | 20'5'' x 16'4'' |
| Features | |||||
|---|---|---|---|---|---|
| Crushed stone driveway | Skylight | Country residential | |||
| Dryer | Microwave | Refrigerator | |||
| Stove | Washer | None | |||



































