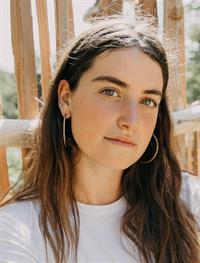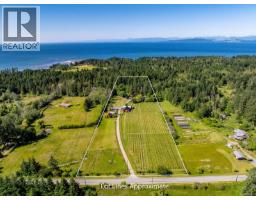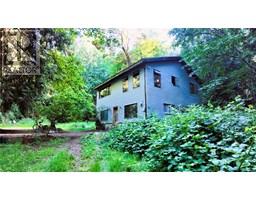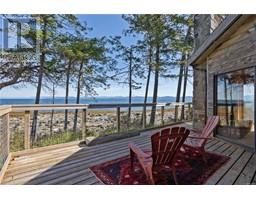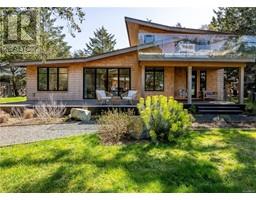6300 Anderson Dr Hornby Island, Hornby Island, British Columbia, CA
Address: 6300 Anderson Dr, Hornby Island, British Columbia
Summary Report Property
- MKT ID991269
- Building TypeHouse
- Property TypeSingle Family
- StatusBuy
- Added15 weeks ago
- Bedrooms4
- Bathrooms2
- Area2358 sq. ft.
- DirectionNo Data
- Added On12 May 2025
Property Overview
Large comfortable home nestled on the quiet side of Anderson Drive, located on beautiful Hornby Island. Situated directly across from Barnacle Place beach access, this 0.44 acre lot is near the end of a no-through-road and backs onto large undeveloped residential acreage. Scenic trail systems bring you to Tribune Bay within minutes, and Whaling Station Bay is but a short jaunt through your cozy neighbourhood. Enjoy watching whales and varied sea-life pass through the Georgia Strait, seasonal berry picking on the quiet roadside and breathtaking sunsets/northern light shows right out the front door. This 4 bedroom, 2 bathroom home is unique and spacious with a thoughtful layout perfect for both everyday living and entertaining, providing a warm and inviting environment for families. A large fenced yard with fruit trees and perennials is perfect for kids, pets and yard games, as well as lots of space for a garden. Enviable wood storage and large carport. Additionally, a separate workshop/guest cottage is a blank canvas to match your needs: perhaps an Artist’s studio space! For more information or to schedule a private viewing, please contact Ticara (Oakwyn Realty - Hornby Island) at 250-702-8895 (id:51532)
Tags
| Property Summary |
|---|
| Building |
|---|
| Land |
|---|
| Level | Rooms | Dimensions |
|---|---|---|
| Second level | Bedroom | 15'1 x 9'3 |
| Bedroom | 15'6 x 13'5 | |
| Bedroom | 13'5 x 7'8 | |
| Bathroom | 9'3 x 7'6 | |
| Third level | Primary Bedroom | 20'10 x 17'6 |
| Main level | Bathroom | 9'2 x 7'8 |
| Laundry room | 10'7 x 7'7 | |
| Kitchen | Measurements not available x 13 ft | |
| Entrance | 7'11 x 5'2 | |
| Dining room | 15'7 x 12'10 | |
| Living room | 15'7 x 14'3 | |
| Other | Studio | 15'4 x 15'4 |
| Features | |||||
|---|---|---|---|---|---|
| Private setting | Other | None | |||
































































