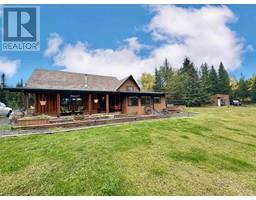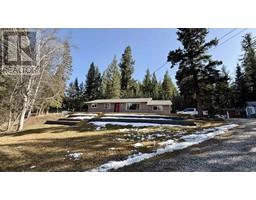6299 MULLIGAN DRIVE, Horse Lake, British Columbia, CA
Address: 6299 MULLIGAN DRIVE, Horse Lake, British Columbia
Summary Report Property
- MKT IDR2991491
- Building TypeHouse
- Property TypeSingle Family
- StatusBuy
- Added1 days ago
- Bedrooms3
- Bathrooms3
- Area1751 sq. ft.
- DirectionNo Data
- Added On29 May 2025
Property Overview
* PREC - Personal Real Estate Corporation. Turnkey and affordable waterfront on the sought-after shores of Horse Lake! This 3-bedroom, 3-bath home includes a 24x24 detached shop, full dock system, 75 feet of shoreline, 200amp service, natural gas forced air heating and HWT, plus a large sundeck with panoramic lake views. The open-concept kitchen and living area upstairs features large windows and great natural light. With 2 bedrooms and 2 baths on the main level, and 1 bed and bath below, it’s well suited for either long-term or short-term rental potential. Horse Lake supports all-season use, from boating and fishing to snowmobiling and ice fishing. The area also offers plenty of outdoor recreation, and you're just 15 minutes to 100 Mile House and 7 minutes to Lone Butte for essentials. A great opportunity you won’t want to miss! (id:51532)
Tags
| Property Summary |
|---|
| Building |
|---|
| Level | Rooms | Dimensions |
|---|---|---|
| Basement | Recreational, Games room | 12 ft ,1 in x 25 ft |
| Utility room | 4 ft ,5 in x 6 ft ,1 in | |
| Laundry room | 9 ft ,1 in x 10 ft ,5 in | |
| Bedroom 3 | 10 ft ,1 in x 11 ft ,1 in | |
| Flex Space | 8 ft ,1 in x 9 ft ,3 in | |
| Main level | Foyer | 6 ft ,3 in x 6 ft ,6 in |
| Living room | 15 ft ,1 in x 15 ft ,7 in | |
| Eating area | 10 ft ,5 in x 8 ft ,5 in | |
| Kitchen | 13 ft ,9 in x 10 ft ,7 in | |
| Primary Bedroom | 10 ft ,1 in x 11 ft ,2 in | |
| Bedroom 2 | 10 ft ,3 in x 10 ft ,1 in |
| Features | |||||
|---|---|---|---|---|---|
| Detached Garage | Open | Washer | |||
| Dryer | Refrigerator | Stove | |||
| Dishwasher | |||||















































