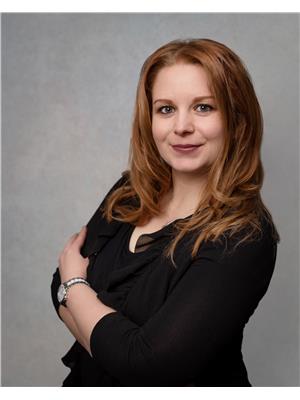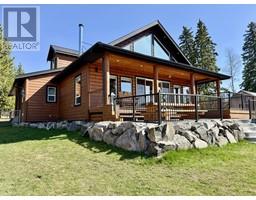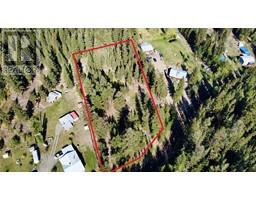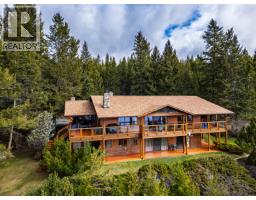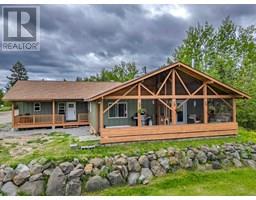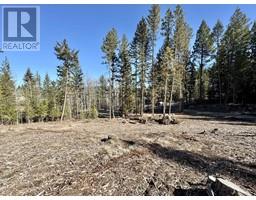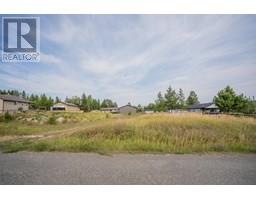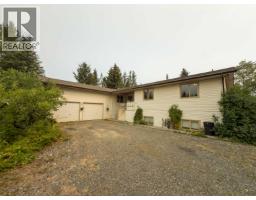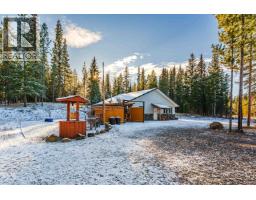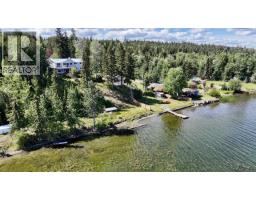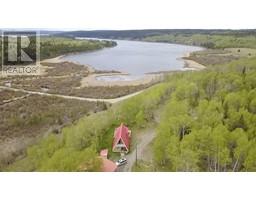6352 WOLFE ROAD, Horse Lake, British Columbia, CA
Address: 6352 WOLFE ROAD, Horse Lake, British Columbia
Summary Report Property
- MKT IDR3069009
- Building TypeHouse
- Property TypeSingle Family
- StatusBuy
- Added10 weeks ago
- Bedrooms3
- Bathrooms4
- Area1770 sq. ft.
- DirectionNo Data
- Added On20 Nov 2025
Property Overview
3-storey home in great location and priced to sell! On municipal water system with a permitted septic field installed in 2024. Main floor features open-concept living, a spacious bedroom, walk-through closet and ensuite with jetted tub. Upstairs, you'll find two more bedrooms and another bathroom with jetted tub. The basement offers endless possibilities: bedrooms, an in-law suite, or a recroom, the space is here to customize to your desires! In-floor radiant heat on all levels as well as high-efficency forced air NG furnace and hot water tank. From the balcony you will enjoy a view of Horse Lake providing endless recreational fun and just minutes from Horse Lake Elementary School. Outside is ready for your landscaping ideas and a 17'x 24' detached garage/workshop is great for storage or projects. (id:51532)
Tags
| Property Summary |
|---|
| Building |
|---|
| Level | Rooms | Dimensions |
|---|---|---|
| Above | Bedroom 2 | 12 ft ,6 in x 13 ft ,2 in |
| Bedroom 3 | 10 ft x 17 ft | |
| Main level | Kitchen | 11 ft ,3 in x 11 ft ,9 in |
| Dining room | 7 ft ,9 in x 8 ft ,4 in | |
| Living room | 11 ft x 15 ft ,9 in | |
| Primary Bedroom | 13 ft ,2 in x 13 ft ,2 in | |
| Other | 5 ft x 9 ft ,7 in | |
| Laundry room | 6 ft x 8 ft ,7 in |
| Features | |||||
|---|---|---|---|---|---|
| Detached Garage | Open | Washer | |||
| Dryer | Refrigerator | Stove | |||
| Dishwasher | |||||

































