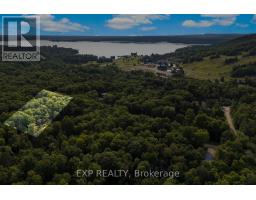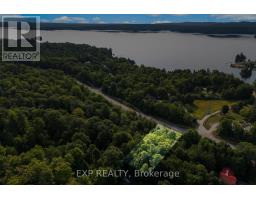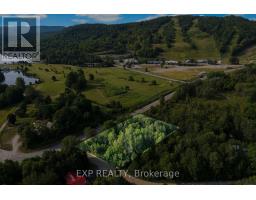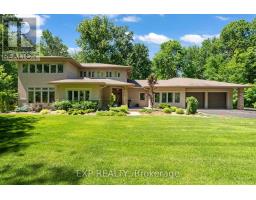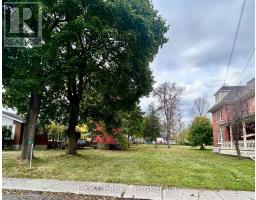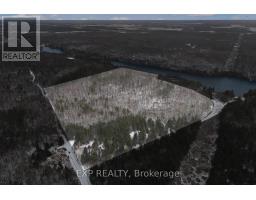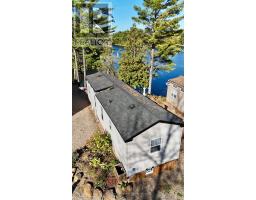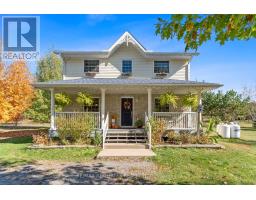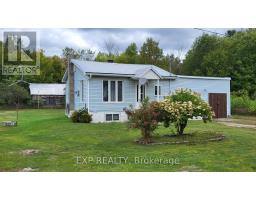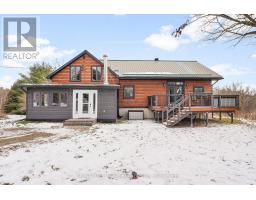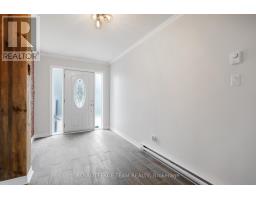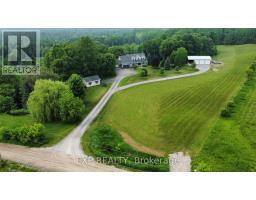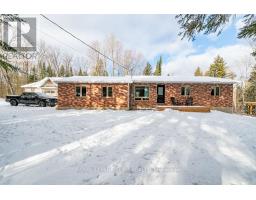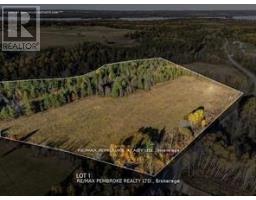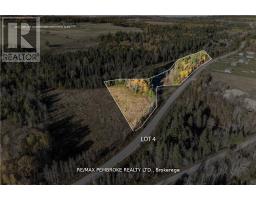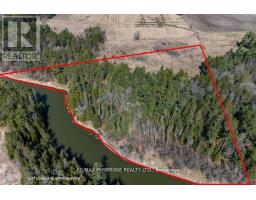1382 LOCHWINNOCH ROAD, Horton, Ontario, CA
Address: 1382 LOCHWINNOCH ROAD, Horton, Ontario
Summary Report Property
- MKT IDX12358575
- Building TypeHouse
- Property TypeSingle Family
- StatusBuy
- Added16 weeks ago
- Bedrooms3
- Bathrooms2
- Area1500 sq. ft.
- DirectionNo Data
- Added On22 Aug 2025
Property Overview
Welcome to 1382 Lochwinnoch Road - a truly special 13-acre property offering the perfect blend of country charm, privacy, and modern convenience. Nestled back from the main road in a picturesque setting, this well-maintained and much-loved 2-storey brick century home features 3 bedrooms and 2 bathrooms, exuding warmth with its original wood doors, solid wood trim, and timeless character throughout. Outside, you'll find everything you could dream of in a country retreat: an insulated and heated oversized 3-bay garage/workshop, multiple outbuildings for endless storage, and a peaceful creek in the backyard. Spend warm summer days relaxing on the deck or floating in the above ground pool. The paved parking area makes access easy, while the metal roof provides durability and peace of mind. Whether you're enjoying evenings on your private acreage, working in the shop, or exploring nearby recreation, this property checks every box. Located just minutes from Highway 17 for an easy commute, and close to the Ottawa River for outdoor enjoyment, its an ideal balance of tranquility and convenience.This is more than just a home - its a lifestyle. A warm, cozy, and inviting property that makes loving where you live effortless. (id:51532)
Tags
| Property Summary |
|---|
| Building |
|---|
| Land |
|---|
| Level | Rooms | Dimensions |
|---|---|---|
| Second level | Bedroom 2 | 2.933 m x 3.278 m |
| Primary Bedroom | 3.697 m x 3.752 m | |
| Bathroom | 2.987 m x 3.763 m | |
| Bedroom 3 | 2.934 m x 3.247 m | |
| Main level | Foyer | 5.409 m x 1.771 m |
| Family room | 6.405 m x 3.911 m | |
| Bathroom | 3.332 m x 1.85 m | |
| Kitchen | 3.587 m x 4.796 m | |
| Dining room | 3.186 m x 3.759 m | |
| Living room | 3.798 m x 4.207 m | |
| Library | 2.804 m x 4.342 m | |
| Mud room | 2.951 m x 2.618 m |
| Features | |||||
|---|---|---|---|---|---|
| Irregular lot size | Waterway | Open space | |||
| Flat site | Paved yard | Hilly | |||
| Detached Garage | Garage | Range | |||
| Cooktop | Dishwasher | Dryer | |||
| Freezer | Oven | Washer | |||
| Refrigerator | Central air conditioning | Fireplace(s) | |||




















































