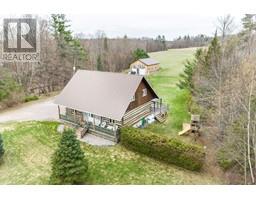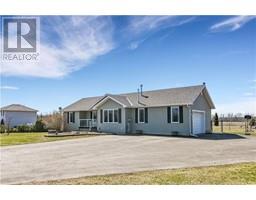5253 RIVER ROAD River Road, Horton, Ontario, CA
Address: 5253 RIVER ROAD, Horton, Ontario
Summary Report Property
- MKT ID1386881
- Building TypeHouse
- Property TypeAgriculture
- StatusBuy
- Added2 weeks ago
- Bedrooms4
- Bathrooms2
- Area0 sq. ft.
- DirectionNo Data
- Added On01 May 2024
Property Overview
Welcome to your dream equestrian or hobby farm oasis! This stunning property spans 27.63 acres nestled near the scenic Ottawa River. The charming log home, offers a rustic yet comfortable retreat. With 4 bedrooms and 2 bathrooms, there's ample space for family and guests. Step inside to discover a cozy living space with a propane fireplace, perfect for chilly evenings. The open concept design creates an airy atmosphere. A rec room provides extra space for entertainment or relaxation. Outside, the possibilities are endless. The property features cleared, usable fields, ready for your equestrian endeavors or hobby farm aspirations. For those with a passion for tinkering or a need for storage, a huge shop awaits. Whether it's housing equipment, crafting projects, or storing farm essentials, this versatile space is sure to impress. Escape the hustle and bustle and embrace a lifestyle of tranquility and natural beauty. Schedule your viewing today and turn your dreams into reality! (id:51532)
Tags
| Property Summary |
|---|
| Building |
|---|
| Land |
|---|
| Level | Rooms | Dimensions |
|---|---|---|
| Second level | Bedroom | 13'9" x 13'4" |
| Bedroom | 13'5" x 12'1" | |
| Bedroom | 13'4" x 9'10" | |
| 4pc Bathroom | 13'5" x 12'8" | |
| Basement | Recreation room | 20'11" x 12'8" |
| 4pc Bathroom | 11'2" x 5'10" | |
| Bedroom | 12'5" x 11'7" | |
| Utility room | 26'3" x 17'8" | |
| Main level | Family room | 26'4" x 17'8" |
| Dining room | 13'5" x 12'3" | |
| Kitchen | 12'3" x 12'3" | |
| Other | Workshop | 43'0" x 30'0" |
| Features | |||||
|---|---|---|---|---|---|
| Acreage | Ravine | Detached Garage | |||
| Gravel | RV | Refrigerator | |||
| Dishwasher | Dryer | Stove | |||
| Washer | Central air conditioning | Air exchanger | |||


































