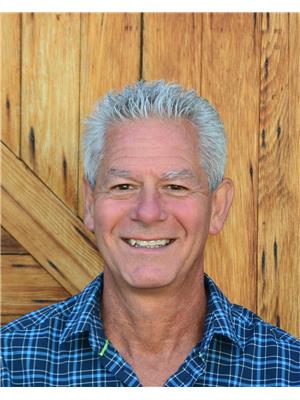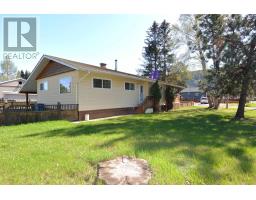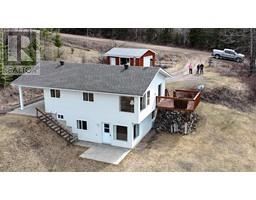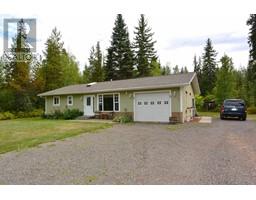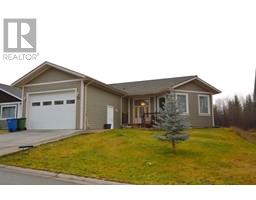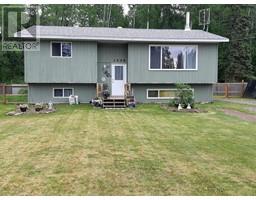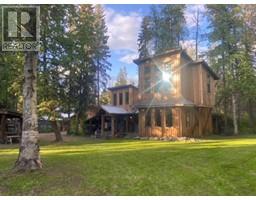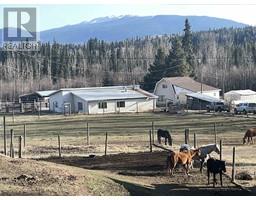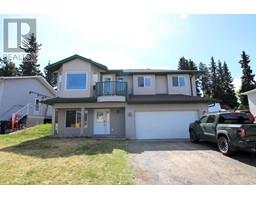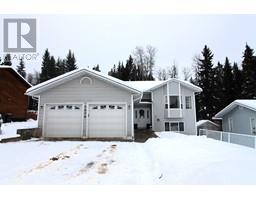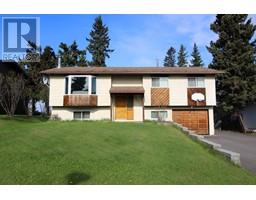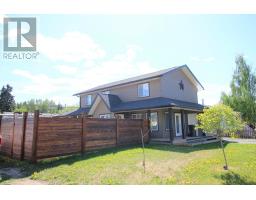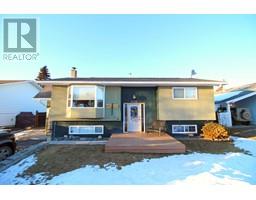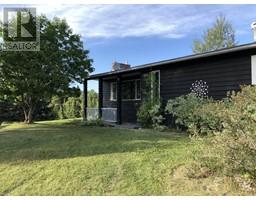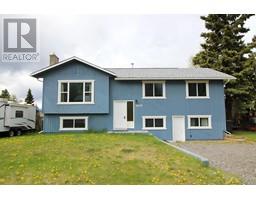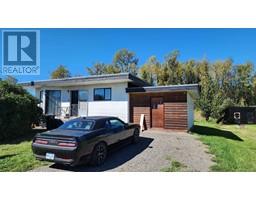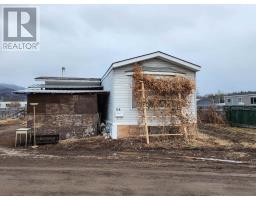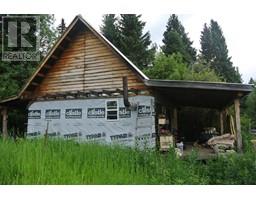1977 GOOLD ROAD, Houston, British Columbia, CA
Address: 1977 GOOLD ROAD, Houston, British Columbia
Summary Report Property
- MKT IDR2779488
- Building TypeHouse
- Property TypeSingle Family
- StatusBuy
- Added50 weeks ago
- Bedrooms9
- Bathrooms6
- Area5940 sq. ft.
- DirectionNo Data
- Added On26 May 2023
Property Overview
* PREC - Personal Real Estate Corporation. Stylish & impressive 3 level residence located in Ruiter Heights. Runs as Bearspaw Suites, a licensed & successful B&B with solid bookings. Backs onto a park & there are lovely views from the covered sundecks. This exceptionally well kept home features a 3 bedroom owners quarters on the upper floor. Big primary bedroom with large walk-in closet & a luxurious 5 piece en-suite. Below, you'll be wowed by the grand entrance with a spiral staircase. Completing this level is family room, laundry, a two bedroom suite, a one bedroom guest room, storage & laundry. The basement features a spacious 3 bedroom, 2 bath suite. 5940 square feet, 9 bedrooms, 6 baths in total. Suites have separate outside entries, sundecks with plumbed NG barbeques. Turn key, includes home furnishings/supplies. (id:51532)
Tags
| Property Summary |
|---|
| Building |
|---|
| Level | Rooms | Dimensions |
|---|---|---|
| Basement | Living room | 10 ft ,6 in x 19 ft ,1 in |
| Foyer | 13 ft ,6 in x 17 ft ,2 in | |
| Additional bedroom | 13 ft ,4 in x 11 ft | |
| Eating area | 15 ft ,8 in x 16 ft ,2 in | |
| Lower level | Foyer | 11 ft x 22 ft ,4 in |
| Living room | 13 ft ,9 in x 17 ft ,7 in | |
| Bedroom 4 | 13 ft ,4 in x 13 ft ,2 in | |
| Bedroom 5 | 11 ft x 12 ft ,9 in | |
| Laundry room | 8 ft x 9 ft ,3 in | |
| Bedroom 6 | 12 ft ,9 in x 11 ft ,2 in | |
| Main level | Living room | 12 ft ,9 in x 16 ft |
| Kitchen | 12 ft x 12 ft | |
| Dining room | 13 ft ,6 in x 15 ft ,1 in | |
| Eating area | 12 ft x 8 ft ,8 in | |
| Primary Bedroom | 16 ft ,3 in x 15 ft ,1 in | |
| Bedroom 2 | 12 ft ,2 in x 13 ft ,4 in | |
| Bedroom 3 | 13 ft ,9 in x 13 ft ,5 in | |
| Family room | 13 ft ,9 in x 16 ft ,3 in |
| Features | |||||
|---|---|---|---|---|---|
| Garage | Washer | Dryer | |||
| Refrigerator | Stove | Dishwasher | |||
| Laundry - In Suite | |||||









































