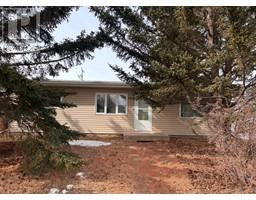36 Selkirk Avenue Hughenden, Hughenden, Alberta, CA
Address: 36 Selkirk Avenue, Hughenden, Alberta
Summary Report Property
- MKT IDA2238408
- Building TypeManufactured Home
- Property TypeSingle Family
- StatusBuy
- Added6 days ago
- Bedrooms3
- Bathrooms2
- Area1400 sq. ft.
- DirectionNo Data
- Added On04 Aug 2025
Property Overview
Looking for a property where you can build sweat equity and enjoy peaceful country living? This 3-bedroom, 2-bath mobile home sits on a massive 1.48 acre lot in the quiet Village of Hughenden–just 30 minutes from both Wainwright and Provost. With mature trees, open space, and stunning backyard views, this property offers the perfect balance of in-town convenience and country privacy. There's large garden, a chicken coop ready for your own fresh eggs, and plenty of space to expand or customize. Inside, the home offers an open layout with functional flow. Two pellet stoves provide affordable, cozy heating in the colder months. The kitchen features a large central island, and the 12x20 addition makes an ideal workshop, studio, or storage area for your hobbies or projects. Some cosmetic updates are needed, but that's where the opportunity lies–bring your ideas and are this home your own. Whether you're a first-time buyer looking to build equity, a DIY enthusiast, or an investor seeking a value-add property, this acreage offers room to grow– both inside and out. (id:51532)
Tags
| Property Summary |
|---|
| Building |
|---|
| Land |
|---|
| Level | Rooms | Dimensions |
|---|---|---|
| Main level | Primary Bedroom | 11.58 Ft x 15.33 Ft |
| Bedroom | 9.83 Ft x 11.58 Ft | |
| Bedroom | 9.83 Ft x 7.67 Ft | |
| Living room | 15.33 Ft x 14.67 Ft | |
| Other | 7.42 Ft x 11.25 Ft | |
| Other | 15.33 Ft x 12.17 Ft | |
| Workshop | 11.58 Ft x 11.25 Ft | |
| 3pc Bathroom | 5.00 Ft x 10.83 Ft | |
| 4pc Bathroom | 8.17 Ft x 4.92 Ft |
| Features | |||||
|---|---|---|---|---|---|
| Back lane | PVC window | No neighbours behind | |||
| Parking Pad | Refrigerator | Dishwasher | |||
| Oven | Microwave | Freezer | |||
| Microwave Range Hood Combo | Washer & Dryer | None | |||





















