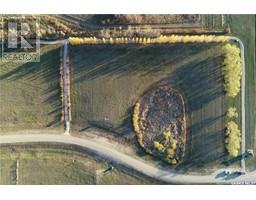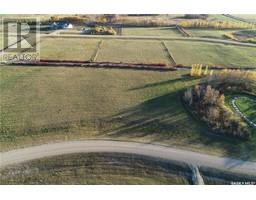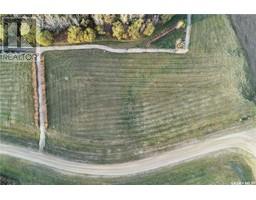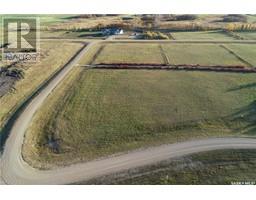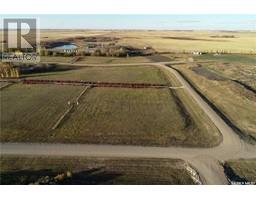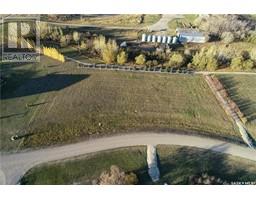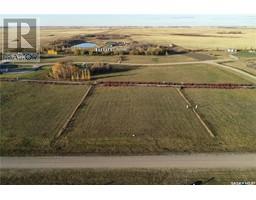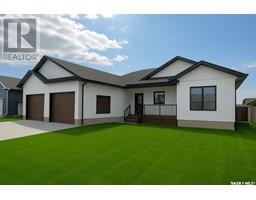1109 10th STREET, Humboldt, Saskatchewan, CA
Address: 1109 10th STREET, Humboldt, Saskatchewan
Summary Report Property
- MKT IDSK006259
- Building TypeHouse
- Property TypeSingle Family
- StatusBuy
- Added2 days ago
- Bedrooms2
- Bathrooms2
- Area1087 sq. ft.
- DirectionNo Data
- Added On19 May 2025
Property Overview
Charming Bungalow in Quiet Humboldt Neighborhood! Welcome to this beautifully maintained bungalow located on a quiet street in the City of Humboldt. This warm and inviting home features a spacious front foyer that leads into a stunning sunken living room—perfect for relaxing or entertaining. The heart of the home is the kitchen and dining area, both finished with elegant hardwood flooring. The kitchen boasts crisp white cabinetry, a central island with built-in stovetop, a separate built-in oven, and ample workspace for the home chef. The dining area offers direct access to a three-tiered deck complete with built-in seating—ideal for summer barbecues and outdoor gatherings. Enjoy the privacy of a fully fenced backyard, surrounded by mature spruce trees and enclosed by black chain-link fencing. There’s even room for RV parking! The main floor offers a spacious primary bedroom and an oversized 5-piece bathroom featuring a sunken jacuzzi tub, double sinks, a separate shower, and main floor laundry for added convenience. The finished basement provides plenty of flexibility with its own bedroom, a 3-piece bathroom, and a cozy recreation room featuring a gas stove. The home also includes direct access from the heated garage to the basement—perfect for a potential suite or multi-use living space. This property offers a unique blend of comfort, functionality, and charm. A must-see if you’re looking for a move-in-ready home with character and space to grow. Call today to view!... As per the Seller’s direction, all offers will be presented on 2025-05-21 at 4:00 PM (id:51532)
Tags
| Property Summary |
|---|
| Building |
|---|
| Land |
|---|
| Level | Rooms | Dimensions |
|---|---|---|
| Basement | Family room | 11 ft x 15 ft |
| Bedroom | 10 ft ,6 in x 18 ft | |
| 3pc Bathroom | 5 ft ,7 in x 8 ft | |
| Other | 10 ft ,9 in x 17 ft | |
| Other | 14 ft ,6 in x 7 ft | |
| Storage | 13 ft x 7 ft | |
| Main level | Foyer | 11 ft x 5 ft |
| Kitchen | 13 ft ,6 in x 11 ft ,6 in | |
| Dining room | 13 ft ,6 in x 11 ft ,4 in | |
| Living room | 13 ft ,6 in x 18 ft ,6 in | |
| Primary Bedroom | 14 ft ,9 in x 12 ft ,3 in | |
| Laundry room | 14 ft ,9 in x 11 ft ,2 in |
| Features | |||||
|---|---|---|---|---|---|
| Treed | Lane | Rectangular | |||
| Attached Garage | Heated Garage | Parking Space(s)(2) | |||
| Washer | Refrigerator | Dishwasher | |||
| Dryer | Microwave | Garburator | |||
| Oven - Built-In | Window Coverings | Garage door opener remote(s) | |||
| Storage Shed | Stove | Central air conditioning | |||


















































