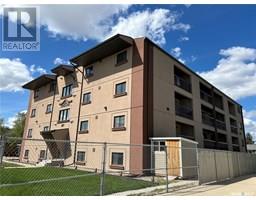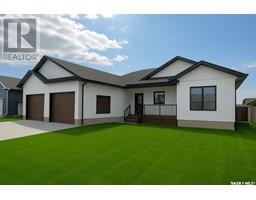306 602 7th STREET, Humboldt, Saskatchewan, CA
Address: 306 602 7th STREET, Humboldt, Saskatchewan
Summary Report Property
- MKT IDSK010811
- Building TypeApartment
- Property TypeSingle Family
- StatusBuy
- Added1 days ago
- Bedrooms2
- Bathrooms1
- Area888 sq. ft.
- DirectionNo Data
- Added On26 Jun 2025
Property Overview
Welcome to carefree condo living in the heart of Humboldt! This top-floor corner unit at Village Green, located at 602 7th Street, offers 888 square feet of thoughtfully designed space with beautiful southeast-facing views from your private balcony—perfect for soaking in the morning sun. Step inside to find updated vinyl flooring throughout the unit, enhancing both style and durability. With two bedrooms and one bath, this home is ideal for downsizers, first-time buyers, or anyone seeking low-maintenance living. The bright kitchen comes fully equipped with all appliances and flows into the open living and dining space cooled by a wall air conditioner. Enjoy the convenience of 1 heated underground parking stall with locker storage, and the peace of mind of a wheelchair accessible building featuring an elevator. Village Green offers excellent amenities such as a recreation room, guest suite for visitors, and a vibrant community atmosphere. Best of all, you're just steps from all the charm and convenience of downtown Humboldt. Modern updates, a fantastic location, and stunning views—this condo checks all the boxes! (id:51532)
Tags
| Property Summary |
|---|
| Building |
|---|
| Level | Rooms | Dimensions |
|---|---|---|
| Main level | Kitchen | 9-7 x 13-5 |
| Living room | Measurements not available x 15 ft | |
| Primary Bedroom | Measurements not available x 16 ft | |
| Bedroom | Measurements not available x 14 ft | |
| 4pc Bathroom | 5-3 x 8-4 | |
| Laundry room | 4-10 x 7-7 |
| Features | |||||
|---|---|---|---|---|---|
| Corner Site | Lane | Elevator | |||
| Wheelchair access | Balcony | Underground(1) | |||
| Other | Heated Garage | Parking Space(s)(1) | |||
| Washer | Refrigerator | Dishwasher | |||
| Dryer | Microwave | Freezer | |||
| Window Coverings | Garage door opener remote(s) | Hood Fan | |||
| Stove | Wall unit | Window air conditioner | |||
| Recreation Centre | Guest Suite | ||||
































