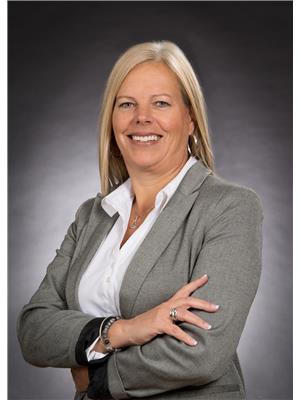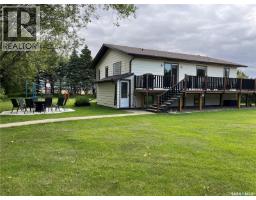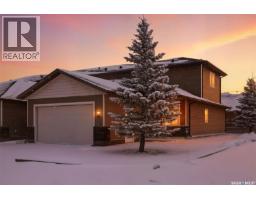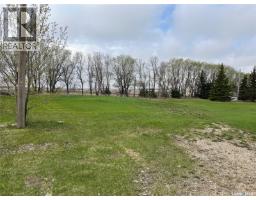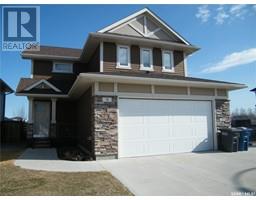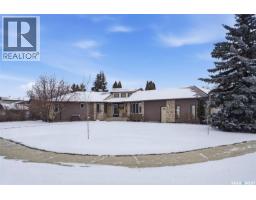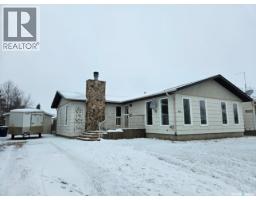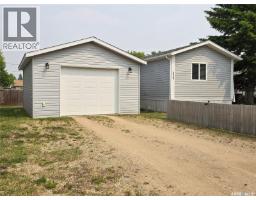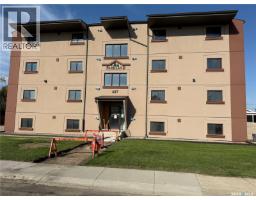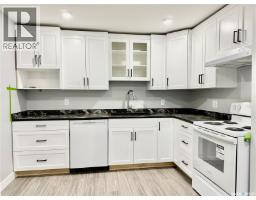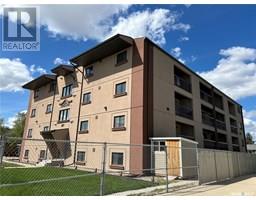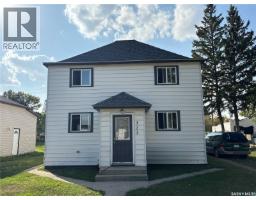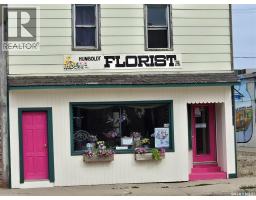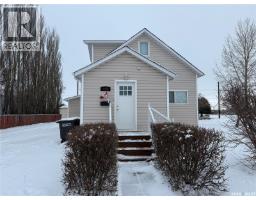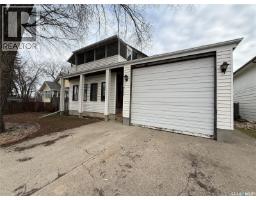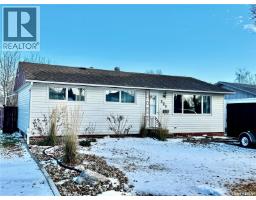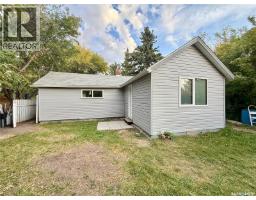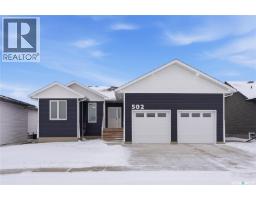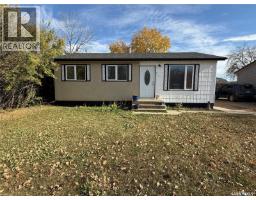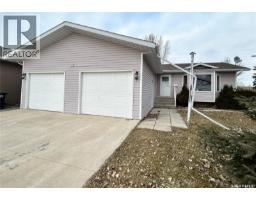309 7th AVENUE, Humboldt, Saskatchewan, CA
Address: 309 7th AVENUE, Humboldt, Saskatchewan
Summary Report Property
- MKT IDSK020320
- Building TypeRow / Townhouse
- Property TypeSingle Family
- StatusBuy
- Added16 weeks ago
- Bedrooms3
- Bathrooms2
- Area1162 sq. ft.
- DirectionNo Data
- Added On08 Oct 2025
Property Overview
Appealing lifestyle at Landmark Estates located in Humboldt! This two story unit is finished on all three levels and freshly painted on the main and top floor. This townhouse is bright and open as you enter. A powder room off the entry opens to a hall leading to the open concept floor plan. A spacious and functional kitchen boasts oak cupboards, plenty of storage and built in hutch for all your collectibles. The dining room is well defined and opens to the sunken living room with garden doors leading to the enclosed, semi private deck. Upstairs this home boasts two bedrooms with the master offering double closets. A full bath and extra storage completes this upper level. The basement offers extra living space with a family room, and an extra bedroom, utility room, and storage. This unit offers air conditioning, TWO surface parking spots, deck, and common area at the back. This common area features a small playground, benches, and plenty of green space to enjoy. Humboldt has low inventory for housing and rentals, this property would make a great investment! Call to view today! (id:51532)
Tags
| Property Summary |
|---|
| Building |
|---|
| Level | Rooms | Dimensions |
|---|---|---|
| Second level | Bedroom | 10 ft ,3 in x 11 ft ,1 in |
| Primary Bedroom | 14 ft x 11 ft ,3 in | |
| 4pc Bathroom | 10 ft ,3 in x 5 ft ,6 in | |
| Basement | Bedroom | 13 ft ,6 in x 8 ft ,5 in |
| Laundry room | 10 ft ,8 in x 9 ft ,6 in | |
| Family room | 17 ft x 10 ft ,9 in | |
| Main level | Kitchen | 10 ft ,3 in x 8 ft ,2 in |
| Dining room | 9 ft ,8 in x 9 ft | |
| Living room | 17 ft ,2 in x 11 ft ,1 in | |
| 2pc Bathroom | 4 ft ,4 in x 4 ft ,4 in |
| Features | |||||
|---|---|---|---|---|---|
| Surfaced(2) | None | Parking Space(s)(2) | |||
| Washer | Refrigerator | Dishwasher | |||
| Dryer | Microwave | Window Coverings | |||
| Stove | Central air conditioning | ||||





































