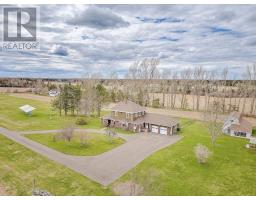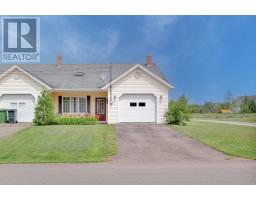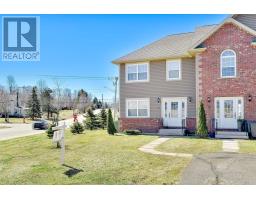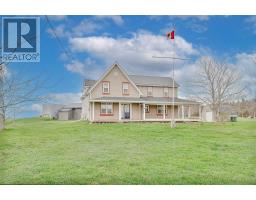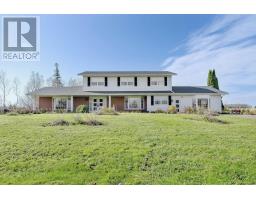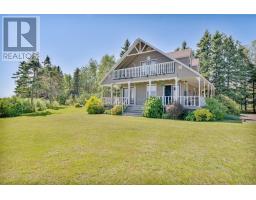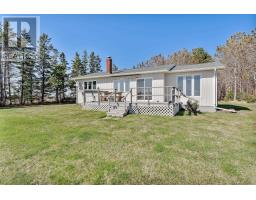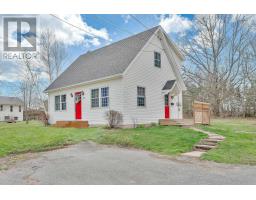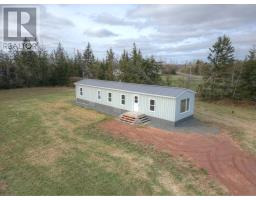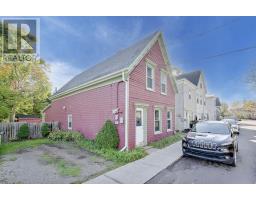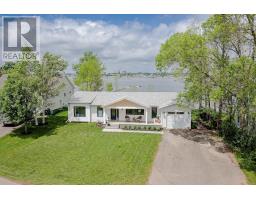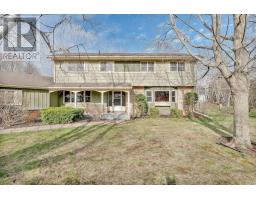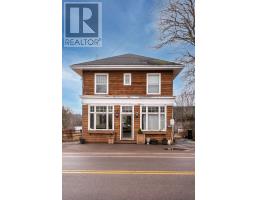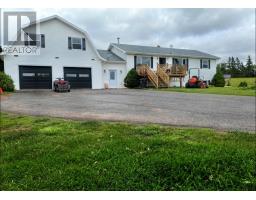#103 19719 RTE 2, Hunter River, Prince Edward Island, CA
Address: #103 19719 RTE 2, Hunter River, Prince Edward Island
Summary Report Property
- MKT ID202400610
- Building TypeApartment
- Property TypeSingle Family
- StatusBuy
- Added16 weeks ago
- Bedrooms1
- Bathrooms1
- Area799 sq. ft.
- DirectionNo Data
- Added On24 Jan 2024
Property Overview
A treat to market and show, Unit 103 (marked as 203 on site) of ?The Churchill? Condominiums is a unique former church converted into modern living spaces. Unit 103 boasts an open kitchen (appliances included), living and dining area with access to your exclusive use private deck, there is a den off the open area that could serve as a second bedroom, the primary bedroom is spacious complete with a walk-in closet, the bath is also spacious and comes with a stackable washer and dryer in the bathroom closet. There is a common room on the lower level of the building for all condo occupants. The owners purchased their own exclusive use storage area on the lower level that they are selling with this unit. Walking distance to Hunter River amenities and hiking on the Confederation trail and a short drive to Charlottetown and North Shore attractions. (id:51532)
Tags
| Property Summary |
|---|
| Building |
|---|
| Level | Rooms | Dimensions |
|---|---|---|
| Main level | Other | 3.10 x 4.11 Entrance |
| Kitchen | 10.7 x 20.1 | |
| Living room | Combined | |
| Dining room | 6.7 x 16.3 | |
| Bedroom | 11.8 x 11.1 | |
| Other | 12.2 x 8.4 Den | |
| Laundry / Bath | 5.8 x 10.1 |
| Features | |||||
|---|---|---|---|---|---|
| Elevator | Wheelchair access | Level | |||
| Parking Space(s) | Paved Yard | Range - Electric | |||
| Dishwasher | Washer/Dryer Combo | Microwave Range Hood Combo | |||
| Refrigerator | Air exchanger | ||||



































