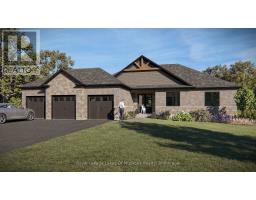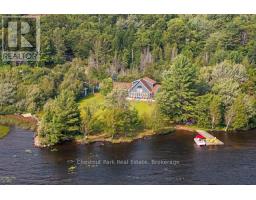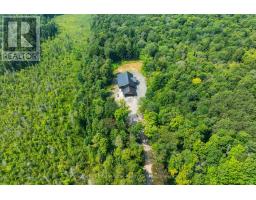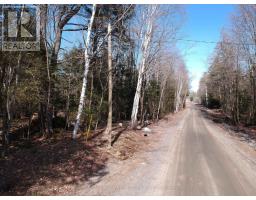42 MENOMINEE LAKE ROAD, Huntsville (Brunel), Ontario, CA
Address: 42 MENOMINEE LAKE ROAD, Huntsville (Brunel), Ontario
Summary Report Property
- MKT IDX12291778
- Building TypeHouse
- Property TypeSingle Family
- StatusBuy
- Added6 days ago
- Bedrooms2
- Bathrooms2
- Area1100 sq. ft.
- DirectionNo Data
- Added On25 Aug 2025
Property Overview
Enjoy privacy and peace in this charming bungalow across from beautiful Menominee Lake! This home sits on a picturesque 3.44 acre lot with gorgeous natural landscaping. Inside the main level is an open-concept space laid with solid pine flooring, 9' 3" ceilings, featuring a cozy double-sided gas fireplace in the living room, a perfect space to sit with family and friends. The main level also includes a convenient laundry and mudroom, making everyday living effortless. Enjoy your morning coffee or evening sunsets on the expansive walkout deck. Downstairs, a fully finished basement offers an extra living space with a second gas fireplace and access to a screened-in room, ideal for bug-free lounging. Steps from the house, a separate bunky offers extra space for your guests. This home has many recent upgrades including new deck boards in 2020, screened in porch 2020 (that is wired for a hot tub), furnace in 2020, bunky in 2020 and more. This home combines comfort and peace, with nature trails and the lake nearby. This is peaceful living. (id:51532)
Tags
| Property Summary |
|---|
| Building |
|---|
| Land |
|---|
| Level | Rooms | Dimensions |
|---|---|---|
| Lower level | Recreational, Games room | 7.03 m x 6.6 m |
| Other | 3.91 m x 4.74 m | |
| Main level | Kitchen | 4.16 m x 1.37 m |
| Kitchen | 4.36 m x 4.31 m | |
| Living room | 5.53 m x 5.63 m | |
| Sitting room | 5.46 m x 3.17 m | |
| Primary Bedroom | 3.35 m x 1.49 m | |
| Bathroom | 3.35 m x 1.49 m | |
| Bedroom 2 | 2.87 m x 2.99 m | |
| Bathroom | 2.76 m x 3.4 m |
| Features | |||||
|---|---|---|---|---|---|
| Attached Garage | Garage | Central Vacuum | |||
| Dishwasher | Dryer | Microwave | |||
| Stove | Washer | Window Coverings | |||
| Refrigerator | Separate entrance | Central air conditioning | |||













































