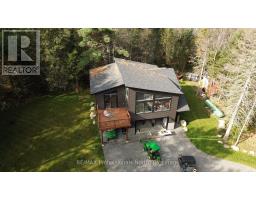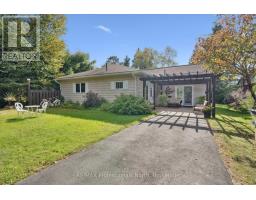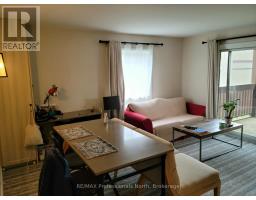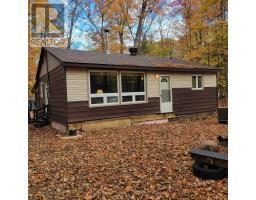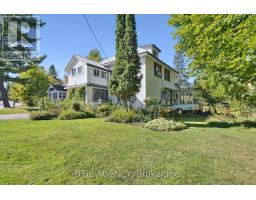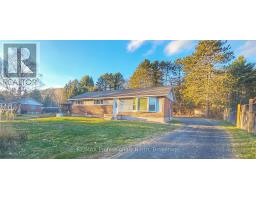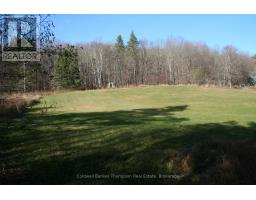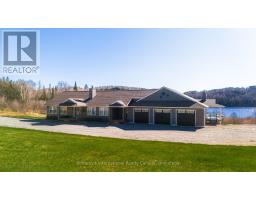92 CONCESSION 2 & 3 ROAD W, Huntsville (Brunel), Ontario, CA
Address: 92 CONCESSION 2 & 3 ROAD W, Huntsville (Brunel), Ontario
Summary Report Property
- MKT IDX12417433
- Building TypeHouse
- Property TypeSingle Family
- StatusBuy
- Added7 weeks ago
- Bedrooms3
- Bathrooms2
- Area1500 sq. ft.
- DirectionNo Data
- Added On09 Oct 2025
Property Overview
Welcome to this spectacular opportunity to own an open concept two-storey picturesque home perched on a granite outcropping with sunlight streaming in. The home has 9 foot ceilings and a wrap-around porch on a private, 5 acre lot. Three large bedrooms and two full bathrooms plus a 2 pc bathroom roughed in on the main floor. The Living Room features a wood-burning fireplace. Enjoy the convenience of having the Primary Bedroom complete with ensuite and walk-in closet on the main floor. Off of the kitchen is a mud room / laundry. The house has 200 amp electrical panel and the garage has a seperate 200 amp electrical panel. The house is in need of updating / repair. The vehicles, batteries, paints, etc. are in the process of being removed. This is a diamond in the rough - ready to be shined up to it's glory. In addition, there is a huge 49 ft x 29 ft garage with a 21 ft x 49 ft loft above is every man's dream of a, spacious garage / workshop! (id:51532)
Tags
| Property Summary |
|---|
| Building |
|---|
| Land |
|---|
| Level | Rooms | Dimensions |
|---|---|---|
| Second level | Bedroom 2 | 4.064 m x 3.2258 m |
| Bedroom 3 | 4.064 m x 3.8354 m | |
| Bathroom | Measurements not available | |
| Third level | Loft | 7.7724 m x 2.7432 m |
| Main level | Living room | 6.2992 m x 3.8354 m |
| Kitchen | 4.7752 m x 3.0226 m | |
| Foyer | 2.3368 m x 1.4224 m | |
| Dining room | 3.2512 m x 2.7432 m | |
| Laundry room | 3.6576 m x 2.8702 m | |
| Bathroom | Measurements not available | |
| Bathroom | Measurements not available |
| Features | |||||
|---|---|---|---|---|---|
| Detached Garage | Garage | Water Heater | |||
| Fireplace(s) | |||||



















































