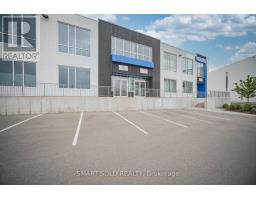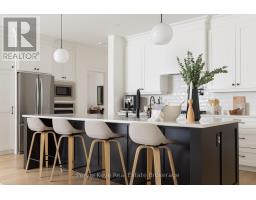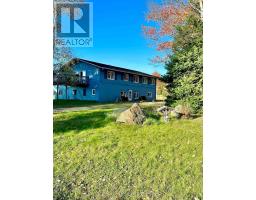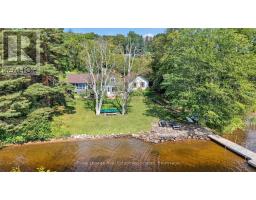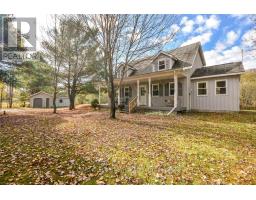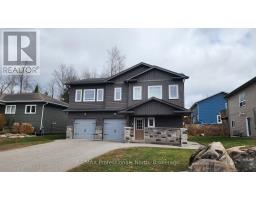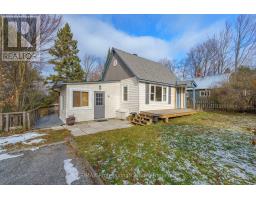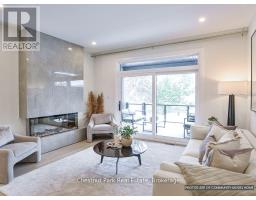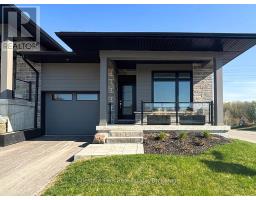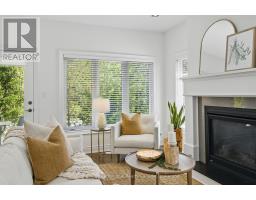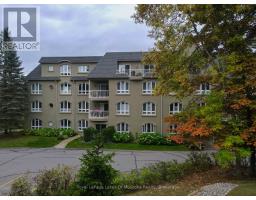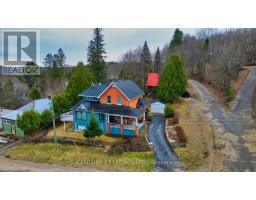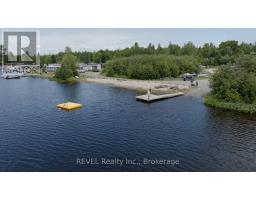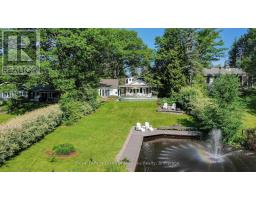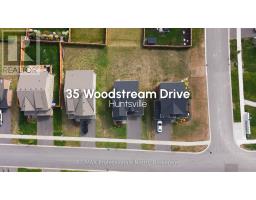105 MUSKOKA GLENS COTTAGE ROAD, Huntsville (Chaffey), Ontario, CA
Address: 105 MUSKOKA GLENS COTTAGE ROAD, Huntsville (Chaffey), Ontario
Summary Report Property
- MKT IDX12450863
- Building TypeHouse
- Property TypeSingle Family
- StatusBuy
- Added7 weeks ago
- Bedrooms5
- Bathrooms3
- Area2500 sq. ft.
- DirectionNo Data
- Added On08 Oct 2025
Property Overview
Rare Opportunity To Own A Year-Round 4-Season Cottage On A 1.44-Acre Lot With 179 Ft Of Private Water Front On Clarke Lake, Muskoka! Set On A Generous 173 Ft x 417 Ft Property, This 5-Bedroom, 3-Bathroom Retreat Offers Over 2,550 Sq.Ft. Of Comfortable Living Space, Plus A Detached Garage. Enjoy Breathtaking Western Views, Shallow Sandy Beach Access, And A Recently Installed Dock With Granite Steps Leading Into The Water Perfect For Swimming, Canoeing, And Kayaking On This Quiet, Non-Motorized Lake. Relax In The Muskoka Room, On The Expansive Deck, Or The Upper Balcony Overlooking The Lake. Just 12 Minutes From Downtown Huntsville, This Property Combines Privacy, Comfort, And Convenience An Ideal 4-Season Getaway Or Full-Time Family Home. This Property Also Offers Excellent Short-Term Rental Potential, Currently Generating Up To $5,000/Week In Summer Airbnb Income. Book Your Private Showing Today! (id:51532)
Tags
| Property Summary |
|---|
| Building |
|---|
| Land |
|---|
| Level | Rooms | Dimensions |
|---|---|---|
| Second level | Bedroom 2 | 3.25 m x 2.97 m |
| Bedroom 3 | 3.48 m x 4.01 m | |
| Bedroom 4 | 2.95 m x 3.48 m | |
| Primary Bedroom | 3.76 m x 4.52 m | |
| Office | 3.07 m x 2.59 m | |
| Main level | Mud room | 2.34 m x 3.96 m |
| Kitchen | 2.79 m x 4.09 m | |
| Living room | 3.68 m x 2.36 m | |
| Dining room | 3.68 m x 2.44 m | |
| Family room | 3.56 m x 4.01 m | |
| Recreational, Games room | 11.99 m x 2.74 m | |
| Bedroom | 4.01 m x 4.01 m |
| Features | |||||
|---|---|---|---|---|---|
| Flat site | Level | Detached Garage | |||
| Garage | Water Treatment | Water purifier | |||
| Water Heater | Water softener | Dishwasher | |||
| Microwave | Stove | Window Coverings | |||
| Refrigerator | Fireplace(s) | ||||









































