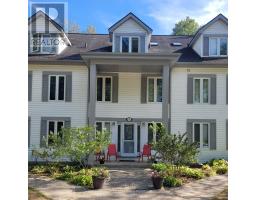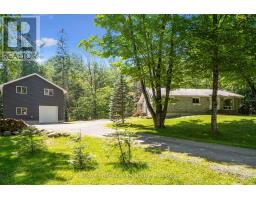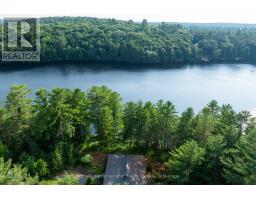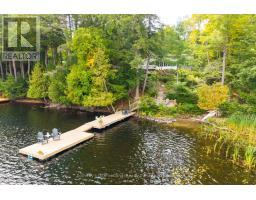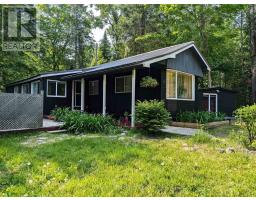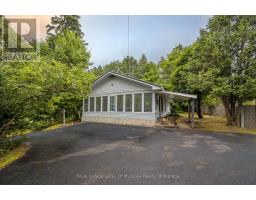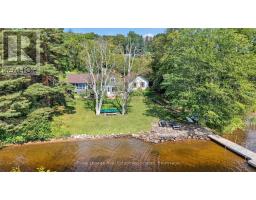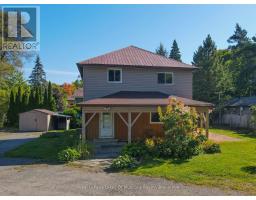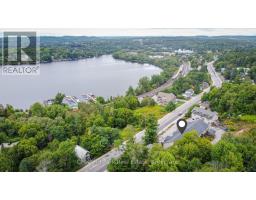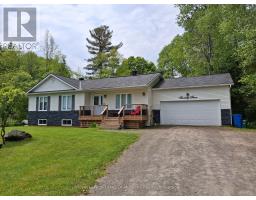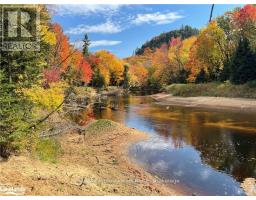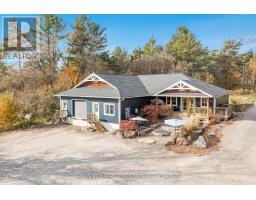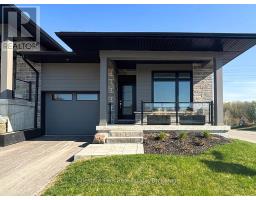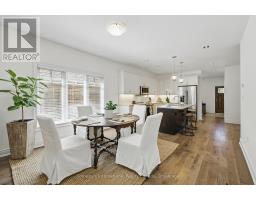27 TURNER DRIVE, Huntsville (Chaffey), Ontario, CA
Address: 27 TURNER DRIVE, Huntsville (Chaffey), Ontario
Summary Report Property
- MKT IDX12070085
- Building TypeApartment
- Property TypeSingle Family
- StatusBuy
- Added3 weeks ago
- Bedrooms1
- Bathrooms1
- Area600 sq. ft.
- DirectionNo Data
- Added On25 Aug 2025
Property Overview
Outdoor lovers will rejoice with year-round recreational options right at your doorstep: cross-country anddownhill skiing, golf courses, endless water activities, and hiking trails leading to breathtaking provincialparks. This Airbnb-friendly townhome is perfectly designed for short-term rentals and offers the perfectblend of comfort and income potential. Imagine stepping into a cozy, turnkey end-unit condo that offerseverything you need for a relaxing getaway (or profitable investment) as it comes fully furnished. With anopen-concept layout, breakfast bar, and wood-burning fireplace and boasts a quiet, private patio facingsouth, offering partial lake sunset views. Has both a storage locker and an attached garage for addedconvenience. As an owner, you'll enjoy access to Hidden Valley Resorts family-friendly waterfront andoutdoor pool, with spa services and a restaurant available for an extra touch of luxury. Just minutes fromdowntown Huntsville. (id:51532)
Tags
| Property Summary |
|---|
| Building |
|---|
| Land |
|---|
| Level | Rooms | Dimensions |
|---|---|---|
| Main level | Living room | 4.83 m x 5.74 m |
| Kitchen | 3.05 m x 2.31 m | |
| Bedroom | 3.35 m x 2.9 m |
| Features | |||||
|---|---|---|---|---|---|
| Balcony | Attached Garage | Garage | |||
| Visitor Parking | Fireplace(s) | ||||




































