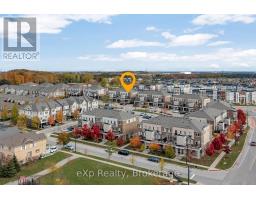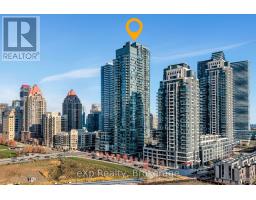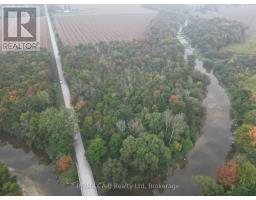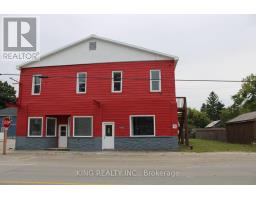45372 DAVIES STREET, Huron East (Grey), Ontario, CA
Address: 45372 DAVIES STREET, Huron East (Grey), Ontario
Summary Report Property
- MKT IDX12506584
- Building TypeHouse
- Property TypeSingle Family
- StatusBuy
- Added3 days ago
- Bedrooms5
- Bathrooms5
- Area2500 sq. ft.
- DirectionNo Data
- Added On04 Nov 2025
Property Overview
Welcome to 45372 Davies Street in Atwood, a private and versatile home set on nearly 1.16 acres in a peaceful, family-friendly community surrounded by farmland. This unique property offers exceptional flexibility, featuring both a main floor and second floor primary bedroom, each with its own ensuite, as well as laundry rooms on both levels. With four full bathrooms, a powder room, and the potential for up to six bedrooms, this home easily accommodates large or multi-generational families. The spacious layout includes a walk-in pantry, covered front and back porches, and a loft-style living space on the second floor that's perfect for relaxing, working from home, or entertaining guests. Additionally, a 6' high basement provides ample storage. Outdoors, enjoy a fenced backyard, bonfire pits in both the front and rear yards, a 16x20 Shop or third garage to store another car or some toys and full backyard perimeter lighting controlled by a convenient indoor switch. A hot water exterior tap makes summer fun simple ideal for filling kids' pools or maintaining a backyard rink in winter for hockey enthusiasts. The home is set well back from the road with a long private laneway and offers parking for 10+ vehicles. Located with direct access to a local walking trail connecting Henfryn to Atwood and snowmobile routes in the winter, this home offers the perfect balance of rural charm, space, and lifestyle convenience. A rare opportunity for those looking for privacy, functionality, and room to grow. (id:51532)
Tags
| Property Summary |
|---|
| Building |
|---|
| Land |
|---|
| Level | Rooms | Dimensions |
|---|---|---|
| Second level | Primary Bedroom | 3.65 m x 4.79 m |
| Family room | 3.99 m x 4.18 m | |
| Bathroom | 2.49 m x 3.06 m | |
| Bedroom | 3.59 m x 5.86 m | |
| Bathroom | 3.11 m x 1.56 m | |
| Bedroom | 4.84 m x 4.22 m | |
| Main level | Dining room | 2.85 m x 3.49 m |
| Bathroom | 2.34 m x 2.34 m | |
| Bathroom | 2.43 m x 2.26 m | |
| Family room | 4.36 m x 3.47 m | |
| Other | 2.86 m x 2.31 m | |
| Mud room | 3.59 m x 1.8 m | |
| Bathroom | 1.85 m x 0.88 m | |
| Kitchen | 7.37 m x 3.25 m | |
| Living room | 6.43 m x 4.59 m | |
| Bedroom | 3.45 m x 3.2 m | |
| Laundry room | 2.34 m x 2.09 m | |
| Foyer | 3.27 m x 2.31 m | |
| Primary Bedroom | 5.08 m x 3.44 m |
| Features | |||||
|---|---|---|---|---|---|
| Attached Garage | Garage | Dishwasher | |||
| Microwave | Stove | Water softener | |||
| Window Coverings | Refrigerator | Central air conditioning | |||
























































