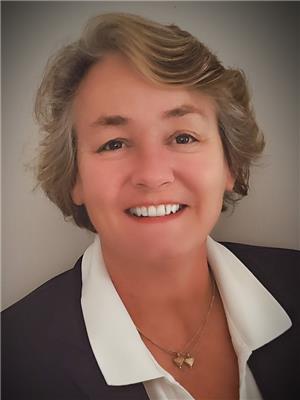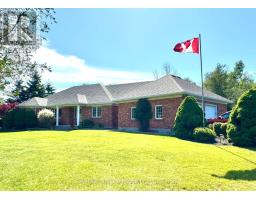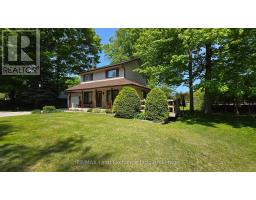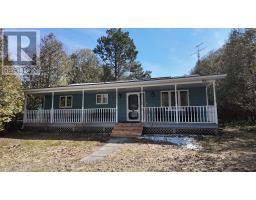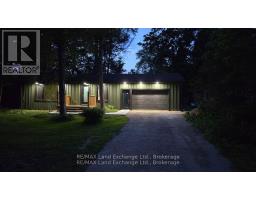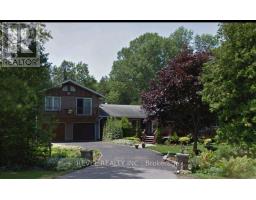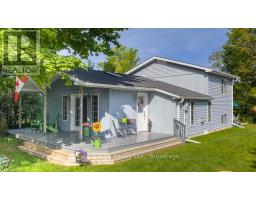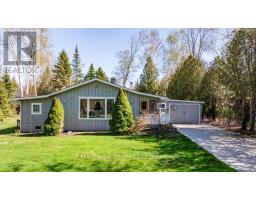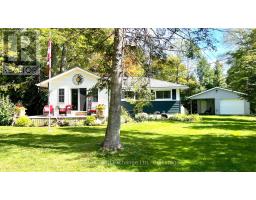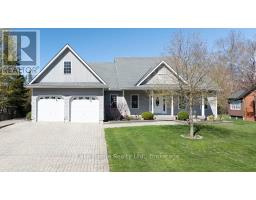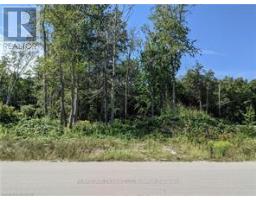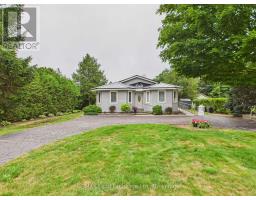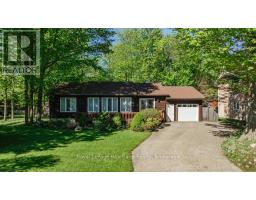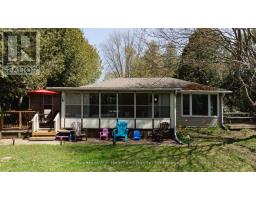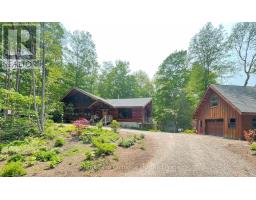234 SHADYWOOD CRESCENT, Huron-Kinloss, Ontario, CA
Address: 234 SHADYWOOD CRESCENT, Huron-Kinloss, Ontario
Summary Report Property
- MKT IDX12123536
- Building TypeHouse
- Property TypeSingle Family
- StatusBuy
- Added4 days ago
- Bedrooms4
- Bathrooms3
- Area3000 sq. ft.
- DirectionNo Data
- Added On23 Oct 2025
Property Overview
If a country style home for a or multi generational family in a private wooded location (.795 acre) is what you have been dreaming of, then this family home is the one for you. This 2.5 storey family home features an oversized country designed kitchen that is sure to please your culinary soul. Two living room areas on the main floor for you and your guests to spread out and enjoy this setting on those cooler evenings or convert one to a main floor master. Large main floor laundry and a 2 pc bathroom completes the first floor floor plan with access to a 6 ft high basement. Second floor boasts another sitting area, 4 large bedrooms and primary bathroom with soaker tub and separate shower. From the second floor you can access the third floor of this home into the spacious bonus room that is sure to please with ample room for every game or activity you can dream of. This home also has a secondary storage shed, and a large two bay shop (24 x 25) that features a 2nd storey loft that is currently used as a work shop. This property has everything for every one in your family and must be seen to appreciate all of its features. (id:51532)
Tags
| Property Summary |
|---|
| Building |
|---|
| Land |
|---|
| Level | Rooms | Dimensions |
|---|---|---|
| Second level | Bathroom | 4.57 m x 3.35 m |
| Bedroom | 4.57 m x 3.65 m | |
| Bedroom 2 | 4.26 m x 3.35 m | |
| Bedroom 3 | 4.57 m x 4.57 m | |
| Bedroom 4 | 3.35 m x 3.96 m | |
| Third level | Family room | 11.88 m x 9.75 m |
| Main level | Kitchen | 3.65 m x 4.57 m |
| Dining room | 3.96 m x 3.65 m | |
| Living room | 4.26 m x 4.26 m | |
| Family room | 3.96 m x 3.96 m | |
| Laundry room | 3.65 m x 3.04 m | |
| Bathroom | 1.21 m x 1.21 m |
| Features | |||||
|---|---|---|---|---|---|
| Sump Pump | Detached Garage | Garage | |||
| Water Heater | Dishwasher | Hood Fan | |||
| Stove | Refrigerator | None | |||
| Fireplace(s) | |||||



















