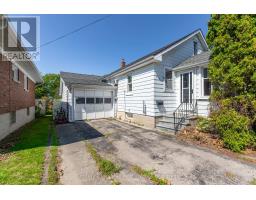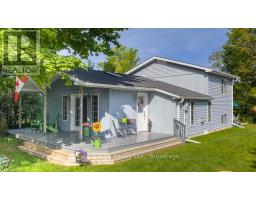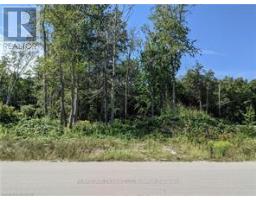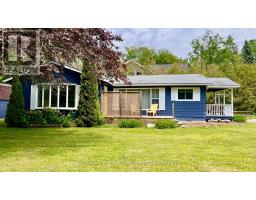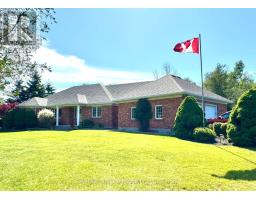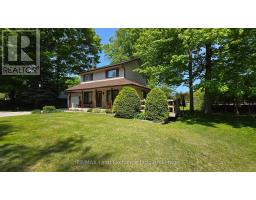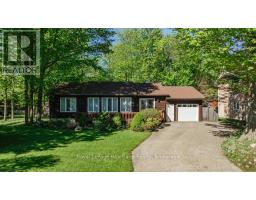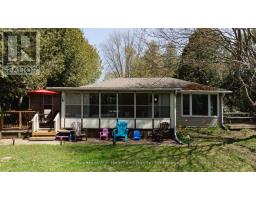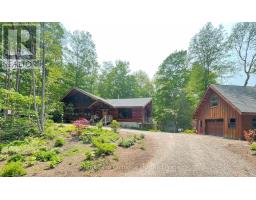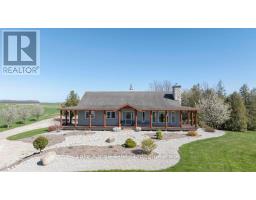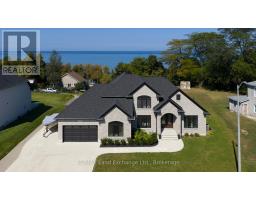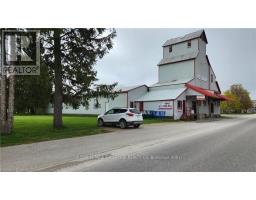3 GLADSTONE STREET, Huron-Kinloss, Ontario, CA
Address: 3 GLADSTONE STREET, Huron-Kinloss, Ontario
Summary Report Property
- MKT IDX12289375
- Building TypeHouse
- Property TypeSingle Family
- StatusBuy
- Added1 days ago
- Bedrooms4
- Bathrooms2
- Area1100 sq. ft.
- DirectionNo Data
- Added On27 Sep 2025
Property Overview
3 Gladstone Street in Ripley is a raised bungalow home, with a full walk out from the lower level to the rear patio and yard. The property is a double lot measuring approximately 132' by 132' with each being 66' +/- by 132' (so severance potential). The upper level of the home has an open concept living room, dining room and kitchen. It also has 3 bedrooms and a 4 piece bathroom. The lower level has a family room with a brick fireplace and wood burning insert, a combination 3 piece washroom and laundry, There is a recreation room, a forth bedroom or office, a storage room and a workshop / utility room. The workshop has a doorway to the rear yard and the family room has terrace doors to the rear yard. Most of the double lot is fenced and there are numerous perennial and vegetable gardens and a small pond with water fall. Quick occupancy available. (id:51532)
Tags
| Property Summary |
|---|
| Building |
|---|
| Land |
|---|
| Level | Rooms | Dimensions |
|---|---|---|
| Lower level | Laundry room | 2.07 m x 2.69 m |
| Workshop | 3.95 m x 5.33 m | |
| Bathroom | 2 m x 2 m | |
| Bedroom | 3.5 m x 3.97 m | |
| Family room | 3.45 m x 4.77 m | |
| Recreational, Games room | 4.08 m x 6.5 m | |
| Utility room | 2.03 m x 2.43 m | |
| Main level | Living room | 4.87 m x 4.1 m |
| Bathroom | 2 m x 2 m | |
| Dining room | 3.65 m x 4.87 m | |
| Kitchen | 3.27 m x 4.1 m | |
| Primary Bedroom | 4.2 m x 5.68 m | |
| Bedroom | 3.03 m x 4.1 m | |
| Bedroom | 3.03 m x 3.03 m |
| Features | |||||
|---|---|---|---|---|---|
| Level | No Garage | Water Heater | |||
| Dishwasher | Stove | Window Coverings | |||
| Refrigerator | Central air conditioning | Fireplace(s) | |||















































