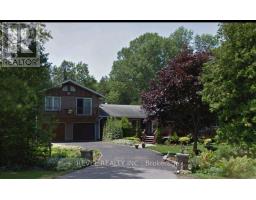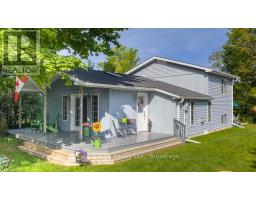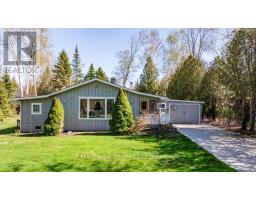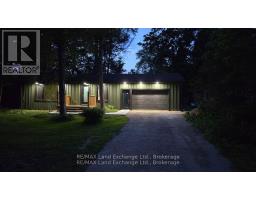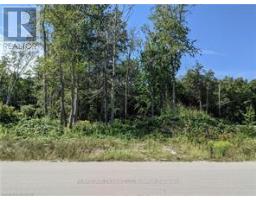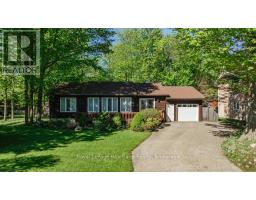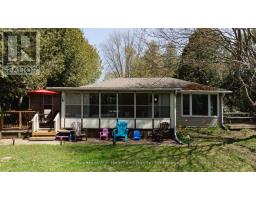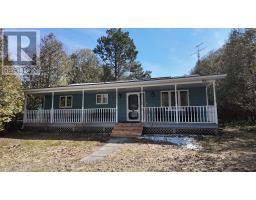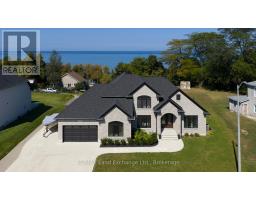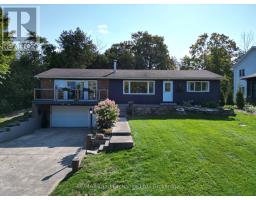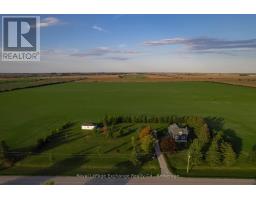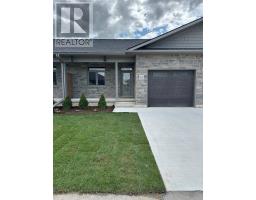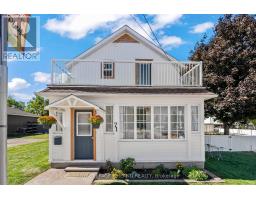790 LAKE RANGE DRIVE, Huron-Kinloss, Ontario, CA
Address: 790 LAKE RANGE DRIVE, Huron-Kinloss, Ontario
4 Beds3 Baths1100 sqftStatus: Buy Views : 770
Price
$749,900
Summary Report Property
- MKT IDX12531540
- Building TypeHouse
- Property TypeSingle Family
- StatusBuy
- Added3 hours ago
- Bedrooms4
- Bathrooms3
- Area1100 sq. ft.
- DirectionNo Data
- Added On11 Nov 2025
Property Overview
This lake view 3+1 bedroom, 2 bath bungalow is waiting for you. A sunroom gives you three seasons of enjoyment and some of the best sunsets in the world. The home has a living room, main level family room and lower level recreation room for family use and entertaining. There is a fireplace on each level. The two level deck is perfect for birdwatching or outdoor dining. Enjoy the perennial gardens and flowering trees and the stocked fish pond. The walk out from the lower level workshop makes it easy to take those projects in and out. The irregular shaped lot has road frontage on both Lake Range Drive and Highland Drive. The Highland Drive frontage is less than 800 feet from the sandy Lake Huron shoreline of Bruce Beach. (id:51532)
Tags
| Property Summary |
|---|
Property Type
Single Family
Building Type
House
Storeys
1
Square Footage
1100 - 1500 sqft
Community Name
Huron-Kinloss
Title
Freehold
Land Size
118.1 x 285 FT
Parking Type
Attached Garage,Garage
| Building |
|---|
Bedrooms
Above Grade
3
Below Grade
1
Bathrooms
Total
4
Interior Features
Appliances Included
Water Heater, Water softener, Dryer, Stove, Washer, Window Coverings, Refrigerator
Basement Features
Walk out
Basement Type
N/A (Partially finished), N/A
Building Features
Features
Irregular lot size, Sloping
Foundation Type
Poured Concrete
Style
Detached
Architecture Style
Bungalow
Square Footage
1100 - 1500 sqft
Building Amenities
Fireplace(s)
Structures
Deck
Heating & Cooling
Cooling
Central air conditioning
Heating Type
Heat Pump, Not known
Utilities
Utility Type
Cable(Installed),Electricity(Installed)
Utility Sewer
Septic System
Water
Municipal water
Exterior Features
Exterior Finish
Brick Veneer, Brick
Parking
Parking Type
Attached Garage,Garage
Total Parking Spaces
5
| Land |
|---|
Other Property Information
Zoning Description
R1 & EP
| Level | Rooms | Dimensions |
|---|---|---|
| Lower level | Laundry room | 9.7 m x 3.1 m |
| Exercise room | 6.83 m x 3.66 m | |
| Recreational, Games room | 6.32 m x 4.29 m | |
| Bedroom | 3.45 m x 1.5 m | |
| Bathroom | 3.33 m x 1.47 m | |
| Main level | Foyer | 4.01 m x 1.17 m |
| Bathroom | 3.45 m x 1.5 m | |
| Living room | 4.98 m x 3.89 m | |
| Kitchen | 3.35 m x 3.05 m | |
| Dining room | 3.35 m x 2.59 m | |
| Family room | 4.42 m x 3.35 m | |
| Bedroom | 4.34 m x 3.33 m | |
| Bedroom 2 | 4.37 m x 3.05 m | |
| Bedroom 3 | 3.3 m x 2.59 m |
| Features | |||||
|---|---|---|---|---|---|
| Irregular lot size | Sloping | Attached Garage | |||
| Garage | Water Heater | Water softener | |||
| Dryer | Stove | Washer | |||
| Window Coverings | Refrigerator | Walk out | |||
| Central air conditioning | Fireplace(s) | ||||






































