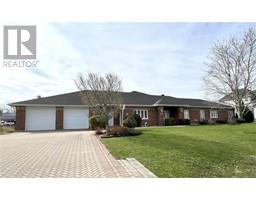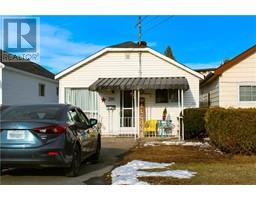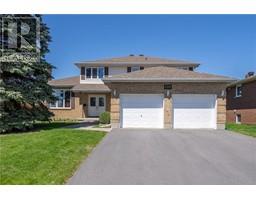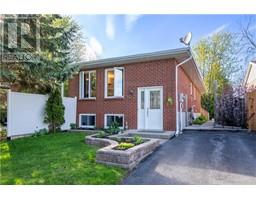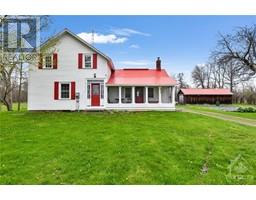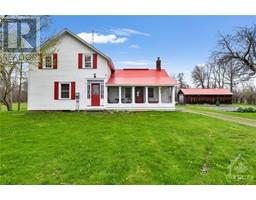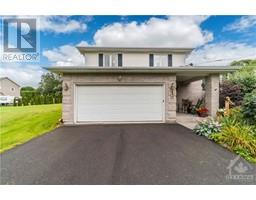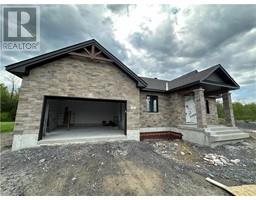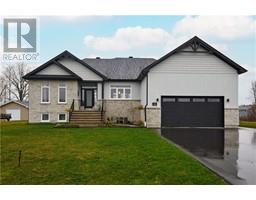15359 COUNTY ROAD 2 ROAD Vin Vista, Ingleside, Ontario, CA
Address: 15359 COUNTY ROAD 2 ROAD, Ingleside, Ontario
Summary Report Property
- MKT ID1390630
- Building TypeHouse
- Property TypeSingle Family
- StatusBuy
- Added1 weeks ago
- Bedrooms3
- Bathrooms3
- Area0 sq. ft.
- DirectionNo Data
- Added On09 May 2024
Property Overview
Nestled at the picturesque intersection of Highway 2 and Vin Vista, this exquisite 3-bedroom, 3-bathroom sanctuary offers spectacular views of Hoople Bay and the majestic St. Lawrence River. Step inside to discover a welcoming eat-in kitchen with lots of cupboard and counter space complimented by a lovely formal dining room. The spacious family room is adorned with a charming gas fireplace and you can be sure to find tranquility in the cozy den, perfect for a home office or library retreat. Venture outdoors to the large screened side porch, boasting a gas BBQ hookup and breathtaking water vistas. Dive into endless outdoor enjoyment around the 16' x 32' inground solar-heated pool or unwind at the end of a long day by your own very private little campfire area. The detached garage has a 60 amp panel plus a hoist. This home and its meticulously cared-for grounds exude the wow factor, promising a lifestyle of luxury and serenity. Don't miss the chance to make this hidden gem your own! (id:51532)
Tags
| Property Summary |
|---|
| Building |
|---|
| Land |
|---|
| Level | Rooms | Dimensions |
|---|---|---|
| Basement | Recreation room | 13'11" x 30'0" |
| Bedroom | 13'11" x 11'5" | |
| 2pc Bathroom | Measurements not available | |
| Workshop | 19'2" x 23'4" | |
| Storage | 10'6" x 12'7" | |
| Storage | 15'6" x 4'7" | |
| Laundry room | 9'3" x 11'6" | |
| Utility room | 9'3" x 23'4" | |
| Main level | Living room/Fireplace | 19'3" x 21'7" |
| Kitchen | 16'5" x 17'9" | |
| Foyer | 15'4" x 5'8" | |
| Dining room | 15'1" x 12'8" | |
| Den | 11'2" x 16'6" | |
| Primary Bedroom | 16'0" x 13'7" | |
| 4pc Ensuite bath | Measurements not available | |
| Bedroom | 11'10" x 12'8" | |
| 4pc Bathroom | 16'0" x 7'7" | |
| Porch | 13'10" x 16'0" |
| Features | |||||
|---|---|---|---|---|---|
| Automatic Garage Door Opener | Detached Garage | Refrigerator | |||
| Dishwasher | Dryer | Freezer | |||
| Hood Fan | Stove | Washer | |||
| Blinds | Central air conditioning | ||||
































