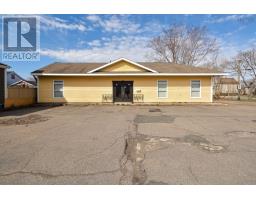38103 Cabot Trail, Ingonish, Nova Scotia, CA
Address: 38103 Cabot Trail, Ingonish, Nova Scotia
Summary Report Property
- MKT ID202514745
- Building TypeHouse
- Property TypeSingle Family
- StatusBuy
- Added7 hours ago
- Bedrooms2
- Bathrooms1
- Area1225 sq. ft.
- DirectionNo Data
- Added On30 Jun 2025
Property Overview
As you drive into the Cape Breton Highlands and over the top of Cape Smokey, you will catch a glimpse of Ingonish, the jewel of Canada's spectacular East Coast. Ingonish is one of the only truly authentic "all-season" resort towns in Eastern Canada with its endless sandy beaches, majestic mountains, top rated golf course, world famous Keltic Lodge, Cape Smokey Ski Hill, unforgettable hiking trails and some of the country's most awe-inspiring vistas. It is in this mythic setting that you will find this unique property. Welcome to Cabot Trail Road. Perched on the shore of the Atlantic Ocean, and just a five minute drive to the Ski Hill and Golf Course, this waterfront retreat awaits you. Enter the house on the main level to discover the open concept kitchen/dining room, overlooking 200 feet of waterfront. The main floor is brilliantly illuminated with south facing panoramic views. Two bedrooms and a 4 Piece bathroom on the main floor. There is a heat pump for winter and summer. The main level also provides access to a large deck overlooking the water, the ideal place to entertain family and friends. Additional features include a detached garage This unique property is a once in a lifetime opportunity. (id:51532)
Tags
| Property Summary |
|---|
| Building |
|---|
| Level | Rooms | Dimensions |
|---|---|---|
| Main level | Mud room | 10.4x5.5 |
| Eat in kitchen | 20.4x15.11 | |
| Living room | 14x15.11 | |
| Storage | 11.2x6.6 | |
| Bedroom | 10.5x11.3 | |
| Bath (# pieces 1-6) | 9.8x7.10 | |
| Bedroom | 11.7x12+2.6x5 |
| Features | |||||
|---|---|---|---|---|---|
| Sloping | Garage | Detached Garage | |||
| Gravel | Other | Stove | |||
| Refrigerator | Heat Pump | ||||










































