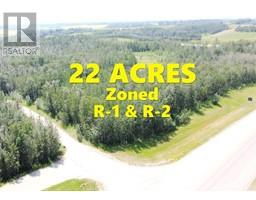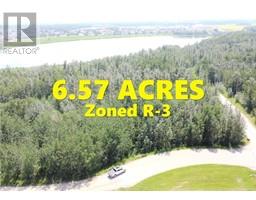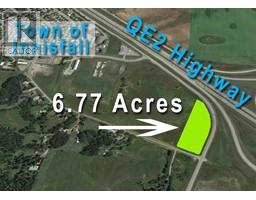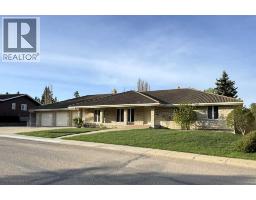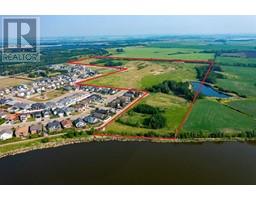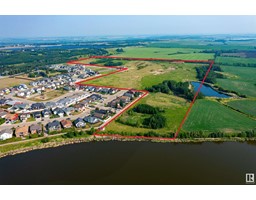4832 43 Close Southeast Innisfail, Innisfail, Alberta, CA
Address: 4832 43 Close, Innisfail, Alberta
Summary Report Property
- MKT IDA2228123
- Building TypeManufactured Home
- Property TypeSingle Family
- StatusBuy
- Added1 days ago
- Bedrooms2
- Bathrooms1
- Area952 sq. ft.
- DirectionNo Data
- Added On05 Jun 2025
Property Overview
This is a rare find! A 1974 mobile home on its own large lot—no lot rent—situated on 1/3 of an acre surrounded by beautiful mature trees. Enjoy peaceful days in the spacious yard and cozy evenings by the firepit. This property offers exceptional value and future potential with all this space. The enterance of this home is added on. It is over 100 additional square feet, perfect for all your outdoor gear, and extra storage. Step inside to discover a bright and spacious living area with an added front entry addition for extra space and convenience. The completely renovated kitchen features brand-new cabinets, countertops, sink, taps, and flooring. Patio doors off the kitchen open to an East-facing deck, ideal for morning coffee in the sun.A wide, sunlit hallway leads to floor-to-ceiling storage and a freshly updated bathroom. The large back bedroom includes a private entrance and built-in wardrobe, while the front bedroom is airy and bright with updated vinyl windows. The laundry area is conveniently located and practical.Outside, enjoy not one but two composite decks—one at the front entrance and one off the kitchen. The fully landscaped yard also includes two large sheds for added storage.Whether you're a family, couple, single buyer, or senior looking for easy, affordable living, this move-in ready home is the perfect fit. Why rent when you can own your own space, with parking, privacy, and room to grow. (id:51532)
Tags
| Property Summary |
|---|
| Building |
|---|
| Land |
|---|
| Level | Rooms | Dimensions |
|---|---|---|
| Main level | 4pc Bathroom | 7.75 Ft x 7.00 Ft |
| Addition | 9.50 Ft x 11.33 Ft | |
| Other | 13.42 Ft x 10.42 Ft | |
| Living room | 18.83 Ft x 13.42 Ft | |
| Primary Bedroom | 11.33 Ft x 13.42 Ft | |
| Bedroom | 12.42 Ft x 13.33 Ft |
| Features | |||||
|---|---|---|---|---|---|
| Cul-de-sac | No Animal Home | Other | |||
| Parking Pad | Refrigerator | Stove | |||
| Hood Fan | Window Coverings | Washer & Dryer | |||
| None | |||||




























