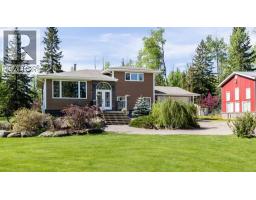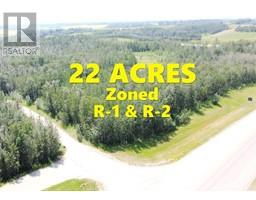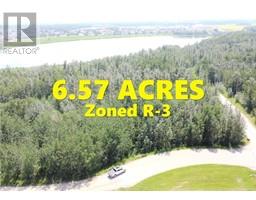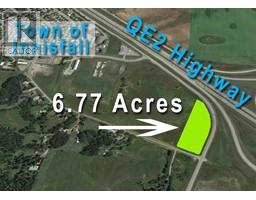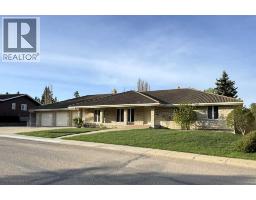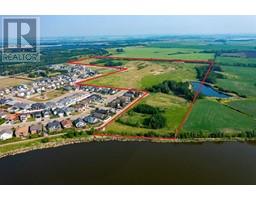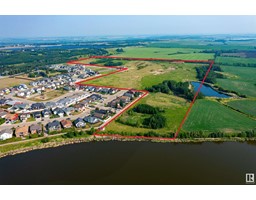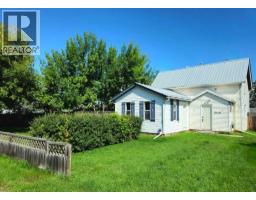5019 46 Street Central Innisfail, Innisfail, Alberta, CA
Address: 5019 46 Street, Innisfail, Alberta
Summary Report Property
- MKT IDA2235497
- Building TypeHouse
- Property TypeSingle Family
- StatusBuy
- Added2 days ago
- Bedrooms4
- Bathrooms3
- Area1063 sq. ft.
- DirectionNo Data
- Added On01 Jul 2025
Property Overview
If you’ve been looking for a home you can truly make your own, this might just be the perfect one. Located in a quiet, well-established neighbourhood that’s super close to schools, the pool, parks, and playgrounds, this home is all about potential and possibilities. The house features three bedrooms upstairs along with a full 4-piece bathroom, plus a 2-piece ensuite off the primary bedroom—something that’s always nice to have. The main floor also offers a generously sized kitchen and living room, giving you a solid layout to work with. There’s even main floor laundry for added convenience. The basement is already finished with a large family room or rec space with two other rooms that could have the potential for office space or a bedroom in the one room if you were to have egress windows installed. There’s also a nice-sized side yard that could easily fit a future garage. Whether you're a first-time buyer looking to build some sweat equity, or someone with a vision for a renovation project, this place offers a great starting point. This is a home with good bones, a great location, and lots of potential—start imagining the possibilities! (id:51532)
Tags
| Property Summary |
|---|
| Building |
|---|
| Land |
|---|
| Level | Rooms | Dimensions |
|---|---|---|
| Lower level | 4pc Bathroom | 11.50 Ft x 6.00 Ft |
| Office | 13.08 Ft x 10.75 Ft | |
| Bedroom | 14.92 Ft x 11.92 Ft | |
| Recreational, Games room | 26.50 Ft x 11.25 Ft | |
| Furnace | 14.08 Ft x 11.92 Ft | |
| Main level | 2pc Bathroom | 6.50 Ft x 2.50 Ft |
| 4pc Bathroom | 8.17 Ft x 5.00 Ft | |
| Bedroom | 11.08 Ft x 8.33 Ft | |
| Bedroom | 9.00 Ft x 8.33 Ft | |
| Dining room | 11.92 Ft x 9.50 Ft | |
| Kitchen | 11.92 Ft x 8.33 Ft | |
| Living room | 17.83 Ft x 11.75 Ft | |
| Primary Bedroom | 11.92 Ft x 10.75 Ft |
| Features | |||||
|---|---|---|---|---|---|
| See remarks | Back lane | None | |||
| Street | See remarks | None | |||








































