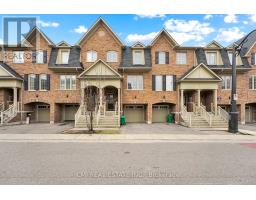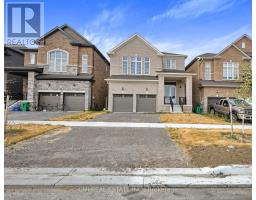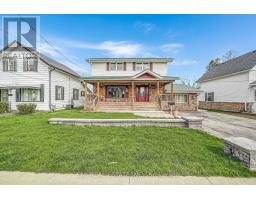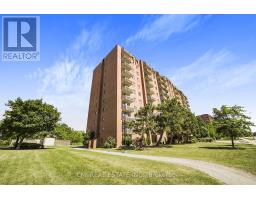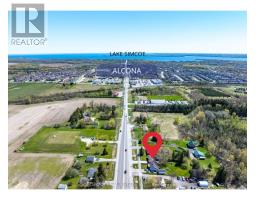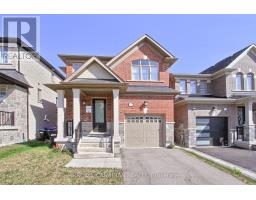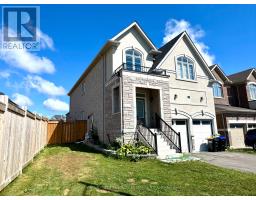1218 LESLIE DRIVE, Innisfil (Alcona), Ontario, CA
Address: 1218 LESLIE DRIVE, Innisfil (Alcona), Ontario
Summary Report Property
- MKT IDN12363109
- Building TypeHouse
- Property TypeSingle Family
- StatusBuy
- Added2 days ago
- Bedrooms4
- Bathrooms3
- Area2000 sq. ft.
- DirectionNo Data
- Added On25 Aug 2025
Property Overview
Less than 10yr old! Presenting this beautifully upgraded home on a generous ravine pie lot featuring 4 bed, 3 bath just under 2500sqft in desirable Alcona neighborhood of Innisfil, mins to top rated schools, parks, recreation, shopping, beaches, boardwalks, & much more! Large driveway offers ample parking for cars, RVs, & boats. Bright double door foyer entry reveals open-concept main lvl complete w/ living, dining, kitchen, 2-pc powder room, & convenient laundry/ mudroom w/ access to the garage. Gourmet chef's kitchen upgraded w/ SS appliances, custom cabinetry, breakfast bar, & pantry W/O to rear deck. Cozy living room w/ fireplace ideal for family entertainment. Venture upstairs to find 4 spacious bedrooms & 2-4pc baths. Primary bedroom offers a large walk-in closet & 4-pc ensuite. Full sized bsmt w/ potential for in-law suite or rental. Fully fenced backyard, backs onto farmland, perfect for summer enjoyment & pet lovers (lot widens to 55ft at the back). (id:51532)
Tags
| Property Summary |
|---|
| Building |
|---|
| Land |
|---|
| Level | Rooms | Dimensions |
|---|---|---|
| Second level | Primary Bedroom | 5.75 m x 6.11 m |
| Bedroom 2 | 4.16 m x 4.43 m | |
| Bedroom 3 | 3.94 m x 4.43 m | |
| Bedroom 4 | 3.6 m x 4.03 m | |
| Main level | Foyer | 3.02 m x 3.6 m |
| Mud room | 3.02 m x 2.2 m | |
| Dining room | 4.91 m x 4.33 m | |
| Living room | 4.91 m x 4.13 m | |
| Kitchen | 4 m x 5.62 m |
| Features | |||||
|---|---|---|---|---|---|
| Cul-de-sac | Ravine | Guest Suite | |||
| Attached Garage | Garage | Central air conditioning | |||











































