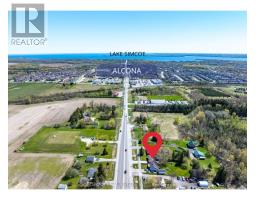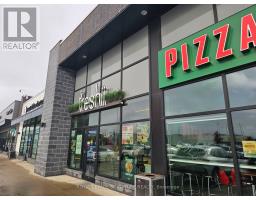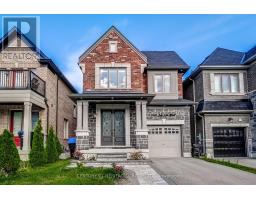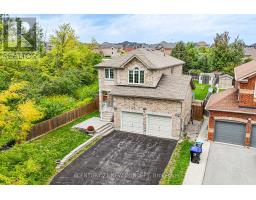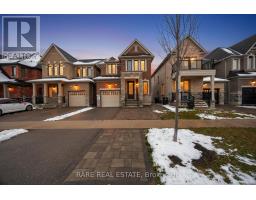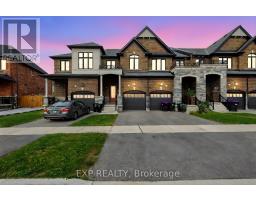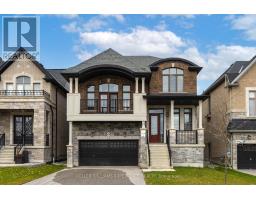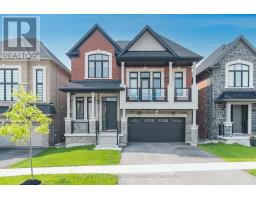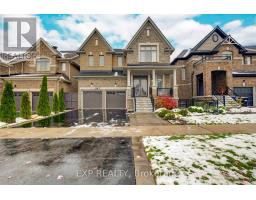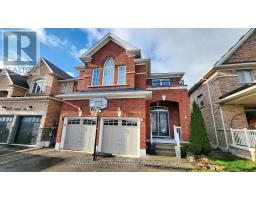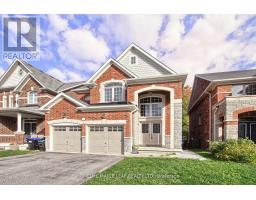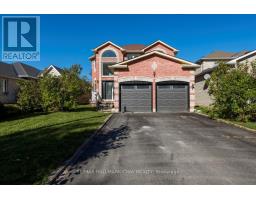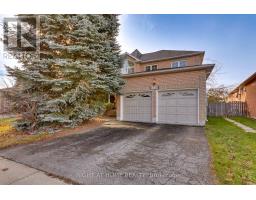1327 VINCENT CRESCENT, Innisfil (Alcona), Ontario, CA
Address: 1327 VINCENT CRESCENT, Innisfil (Alcona), Ontario
Summary Report Property
- MKT IDN12592234
- Building TypeHouse
- Property TypeSingle Family
- StatusBuy
- Added11 weeks ago
- Bedrooms4
- Bathrooms3
- Area1500 sq. ft.
- DirectionNo Data
- Added On02 Dec 2025
Property Overview
Great family home situated in a highly sought after Innisfil neighbourhood. Strong investment in a growing community!! This two storey all brick detached home is beautifully landscaped and nicely finished top to bottom. 3+1 Bedrooms, 2.1 Baths. The kitchen has been recently updated with solid surface countertops and new backsplash. Master has full ensuite and wlk-in closet. Upgrades include Hardwood Flrs, Crown Mouldings, Ceramic Flrs, Light Fixtures. Walkout from Kitchen to large recently stained deck. Inside access from garage into mud-room. Deep fenced lot with large powered garden shed. Don't be left in the dark, this property includes a generator back-up!! Lower Level offers a large living space and a bedroom/office space. This Location Offers Easy Access To Lake Simcoe, schools, YMCA, and a great community. (id:51532)
Tags
| Property Summary |
|---|
| Building |
|---|
| Land |
|---|
| Level | Rooms | Dimensions |
|---|---|---|
| Second level | Bedroom | 3.85 m x 2.39 m |
| Bedroom 2 | 2.88 m x 2.88 m | |
| Bedroom 3 | 2.88 m x 3 m | |
| Basement | Recreational, Games room | 6.13 m x 5.52 m |
| Ground level | Kitchen | 3 m x 2.39 m |
| Dining room | 4.5 m x 3 m | |
| Living room | 6.2 m x 3 m | |
| Eating area | 3.5 m x 2.39 m |
| Features | |||||
|---|---|---|---|---|---|
| Flat site | Attached Garage | Garage | |||
| Water meter | Dishwasher | Dryer | |||
| Microwave | Stove | Washer | |||
| Refrigerator | Central air conditioning | Fireplace(s) | |||



