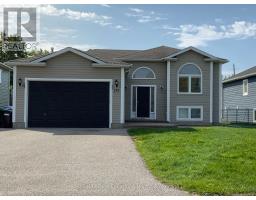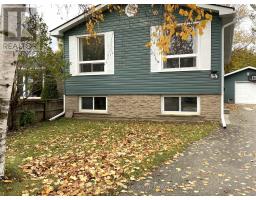297 BEACH ROAD, Innisfil (Gilford), Ontario, CA
Address: 297 BEACH ROAD, Innisfil (Gilford), Ontario
Summary Report Property
- MKT IDN12314196
- Building TypeHouse
- Property TypeSingle Family
- StatusBuy
- Added8 weeks ago
- Bedrooms3
- Bathrooms1
- Area700 sq. ft.
- DirectionNo Data
- Added On22 Sep 2025
Property Overview
Welcome to 297 Beach Rd, where life feels like a never-ending vacation. This adorable lakeside bungalow is perched right on the shores of Cooks Bay, offering sparkling water views, sunny vibes, and endless potential. Whether you're dreaming of a cozy year-round home or the ultimate summer escape, this gem delivers the best of both. Inside, you'll find an open-concept layout with three bedrooms, a bright eat-in kitchen, and a warm living room anchored by a charming gas fireplace perfect for those cooler evenings after a day on the water. Big windows let in natural light and stunning lake views, creating a breezy, beachy feel throughout. Step outside and the magic continues with a large backyard that leads straight to your own private shoreline and dock. Enjoy morning coffee on the porch watching the sunrise, afternoons on the water, and evenings with a BBQ or bonfire under the stars. The lot is beautifully treed for privacy, and there's even a detached garage and bonus bunkie/workshop for all your hobbies, toys or guests. Located in Gilford, just 35 minutes from the GTA, you'll have quick access to marinas, golf, and nearby amenities while still enjoying the peace and charm of small-town lake life. This is the kind of place where memories are made, from paddleboarding at sunrise to watching the sunset with sandy feet and a glass of wine. Come for the view, stay for the lifestyle your beach house dream is ready and waiting. NB-Please check the attached list of home upgrades and notes. (id:51532)
Tags
| Property Summary |
|---|
| Building |
|---|
| Land |
|---|
| Level | Rooms | Dimensions |
|---|---|---|
| Ground level | Mud room | 3.7 m x 2.3 m |
| Kitchen | 4.3 m x 2.8 m | |
| Living room | 5.8 m x 4.1 m | |
| Primary Bedroom | 3.25 m x 3.35 m | |
| Bedroom 2 | 3.3 m x 3.5 m | |
| Bedroom 3 | 3.3 m x 3.5 m | |
| Dining room | 4.1 m x 2.2 m | |
| Bathroom | Measurements not available |
| Features | |||||
|---|---|---|---|---|---|
| Flat site | Dry | Detached Garage | |||
| Garage | Water Heater | Stove | |||
| Refrigerator | Window air conditioner | Fireplace(s) | |||












































