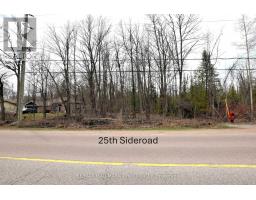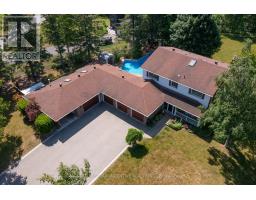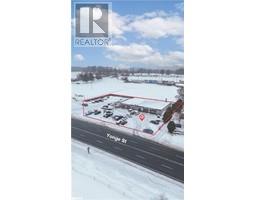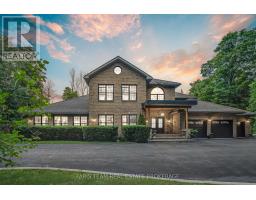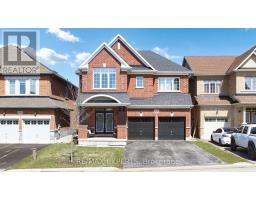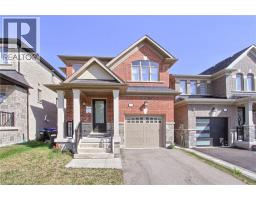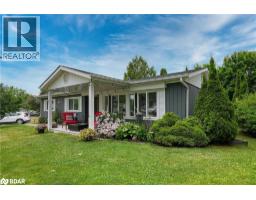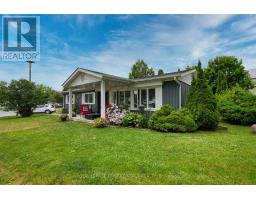20 MAIN STREET, Innisfil, Ontario, CA
Address: 20 MAIN STREET, Innisfil, Ontario
Summary Report Property
- MKT IDN12379859
- Building TypeModular
- Property TypeSingle Family
- StatusBuy
- Added4 hours ago
- Bedrooms2
- Bathrooms2
- Area1100 sq. ft.
- DirectionNo Data
- Added On04 Sep 2025
Property Overview
Welcome to your new home. Located in the vibrant adult community of Sandycove Acres North conveniently located close to the community hall, swimming pool and local plaza. This popular 2 bedroom, 1+1 bath Argus model features a 1,206 sq. ft floor plan boasts a large dining area with built-in storage and French doors, a spacious living room with gas fireplace, an updated galley kitchen and side by side laundry. The flooring has new carpet in the living room and bedrooms, vinyl flooring in the front foyer and kitchen and tile floors in the bathrooms. The ensuite is a 2 piece off the primary bedroom walk through closet. A bright sunroom off the dining room has access to a covered back deck and steps down to an 8 x 10 wooden garden shed and green space behind the home. A large, covered porch allows a welcoming space for you to relax, greet guests, or enjoy the outdoors while shielded from sun and rain. The two front yard parking spaces provide easy access to the entrance of the home. Sandycove Acres is close to Lake Simcoe, Innisfil Beach Park, Alcona, Stroud, Barrie and HWY 400. There are many groups and activities to participate in along with 2 heated outdoor pools, 3 community halls, wood shop, games room, fitness center, and outdoor shuffleboard and pickle ball courts. New lease fees are $855.00/mo. and $165.73 /mo. taxes. Come visit your home to stay and book your showing today. (id:51532)
Tags
| Property Summary |
|---|
| Building |
|---|
| Land |
|---|
| Level | Rooms | Dimensions |
|---|---|---|
| Main level | Living room | 5.23 m x 4.04 m |
| Dining room | 6.26 m x 3.18 m | |
| Kitchen | 2.9 m x 2.41 m | |
| Laundry room | 2.39 m x 1.68 m | |
| Primary Bedroom | 3.75 m x 3.21 m | |
| Bedroom 2 | 3.19 m x 2.64 m | |
| Family room | 4.57 m x 2.93 m | |
| Bathroom | 3.2 m x 1.53 m | |
| Bathroom | 1.82 m x 1.05 m |
| Features | |||||
|---|---|---|---|---|---|
| No Garage | Water meter | Dishwasher | |||
| Dryer | Stove | Washer | |||
| Window Coverings | Refrigerator | Central air conditioning | |||
| Canopy | Fireplace(s) | ||||




































