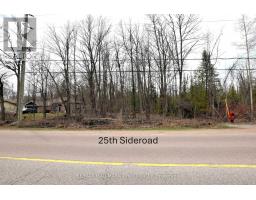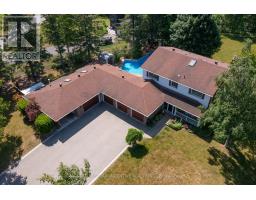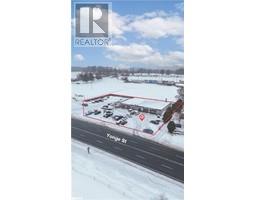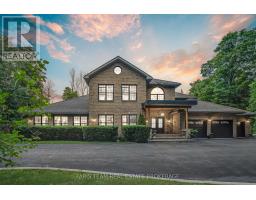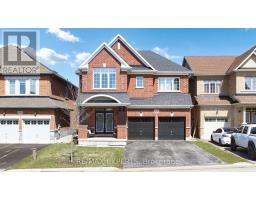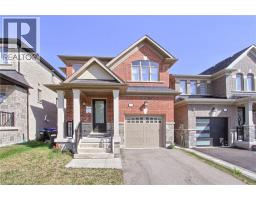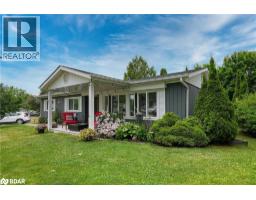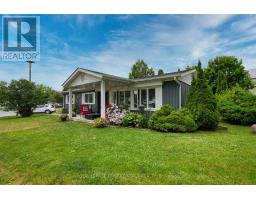2709 25 SIDE ROAD, Innisfil, Ontario, CA
Address: 2709 25 SIDE ROAD, Innisfil, Ontario
Summary Report Property
- MKT IDN12133245
- Building TypeHouse
- Property TypeSingle Family
- StatusBuy
- Added1 weeks ago
- Bedrooms4
- Bathrooms2
- Area1100 sq. ft.
- DirectionNo Data
- Added On21 Aug 2025
Property Overview
Opportunity knocks! This spacious 4-bedroom, 2-bathroom, 1.5-storey home sits on a fenced corner lot just a short walk from the sandy shores at the end of 10th Line in sought-after Alcona. Renovated in 2000, the home features a generous eat-in kitchen, bright sunroom, and combined living/dining areas, perfect for family living. The main floor also offers two bedrooms and a full bathroom, while the upper level includes two more bedrooms and a 2-piece bath. Enjoy the durability of a metal roof and take advantage of the separate two-car garage with loft and private entrance, ideal for storage, a studio, or potential workspace. The basement, with original stone foundation and low ceilings, houses the laundry, furnace, and other utilities. Municipal sewer and drilled well in place.Ideal for first-time buyers, investors, or a handy person looking to unlock this property's full potential and being sold as is, where is. No representations or warranties are made by the Seller or the Seller's agent. Manulife Bank of Canada Schedule "C" must accompany all offers. A 72-hour irrevocable is required. (id:51532)
Tags
| Property Summary |
|---|
| Building |
|---|
| Land |
|---|
| Level | Rooms | Dimensions |
|---|---|---|
| Second level | Primary Bedroom | 7.29 m x 3.05 m |
| Bedroom 2 | 3.66 m x 2.92 m | |
| Ground level | Kitchen | 4.72 m x 3.38 m |
| Dining room | 4.04 m x 2.95 m | |
| Living room | 4.75 m x 4.01 m | |
| Bedroom 3 | 3.48 m x 3.48 m | |
| Bedroom 4 | 3.53 m x 2.95 m | |
| Sunroom | 3.38 m x 2.9 m |
| Features | |||||
|---|---|---|---|---|---|
| Irregular lot size | Detached Garage | Garage | |||
| Central air conditioning | Fireplace(s) | ||||







































