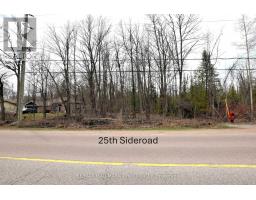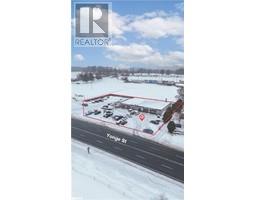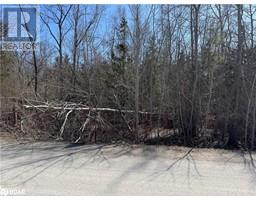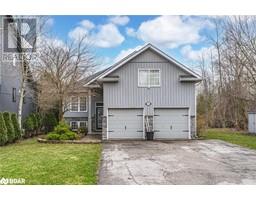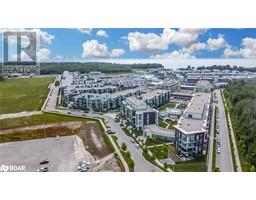2818 DEMPSTER Avenue IN21 - Stroud, Innisfil, Ontario, CA
Address: 2818 DEMPSTER Avenue, Innisfil, Ontario
Summary Report Property
- MKT ID40732317
- Building TypeHouse
- Property TypeSingle Family
- StatusBuy
- Added7 hours ago
- Bedrooms3
- Bathrooms2
- Area1634 sq. ft.
- DirectionNo Data
- Added On17 Jun 2025
Property Overview
Charming Family Home on Large Private Lot in Sought-After Stroud! Welcome to 2818 Dempster Avenue a beautifully maintained 2-storey detached home nestled on an incredible 63 x 295 private lot in the heart of Stroud, one of Innisfil's most desirable communities. This spacious 3-bedroom, 1.5-bath home offers the perfect blend of comfort, character, and outdoor space for growing families or those seeking more room to breathe.Inside, enjoy a bright and functional layout with a cozy living area, updated kitchen, and a finished basement thats perfect for a rec room, home office, and additional bedroom, or home gym. Outside, the possibilities are endless whether you're dreaming of a backyard oasis, a pool, a workshop, or room for kids to roam, this nearly 300-foot deep lot delivers. Ample parking, family-friendly neighborhood, close to schools, parks, shopping, and just minutes to Barrie & the GO Station for commuters.Don't miss your chance to own this rare gem with unbeatable lot size and location. Your next chapter starts here! (id:51532)
Tags
| Property Summary |
|---|
| Building |
|---|
| Land |
|---|
| Level | Rooms | Dimensions |
|---|---|---|
| Second level | 4pc Bathroom | Measurements not available |
| Bedroom | 8'7'' x 10'8'' | |
| Bedroom | 12'0'' x 10'1'' | |
| Primary Bedroom | 12'0'' x 10'11'' | |
| Basement | Bonus Room | 11'0'' x 16'3'' |
| Recreation room | 20'9'' x 24'9'' | |
| Main level | 2pc Bathroom | Measurements not available |
| Laundry room | 5'5'' x 7'0'' | |
| Family room | 11'7'' x 12'0'' | |
| Den | 9'1'' x 9'0'' | |
| Dining room | 16'8'' x 9'0'' | |
| Kitchen | 13'5'' x 12'9'' |
| Features | |||||
|---|---|---|---|---|---|
| Country residential | Attached Garage | Dishwasher | |||
| Dryer | Refrigerator | Stove | |||
| Washer | Hood Fan | Window Coverings | |||
| Garage door opener | Central air conditioning | ||||










































