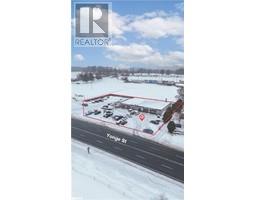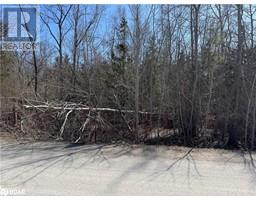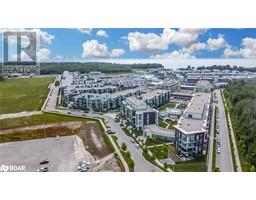29 WEEPING WILLOW Drive IN20 - Sandy Cove Acres, Innisfil, Ontario, CA
Address: 29 WEEPING WILLOW Drive, Innisfil, Ontario
Summary Report Property
- MKT ID40720470
- Building TypeModular
- Property TypeSingle Family
- StatusBuy
- Added3 days ago
- Bedrooms2
- Bathrooms1
- Area968 sq. ft.
- DirectionNo Data
- Added On29 Apr 2025
Property Overview
Welcome low-maintenance living in the heart of Sandy Cove Acres. This charming 1-bedroom plus den (easily used as a second bedroom) bungalow offers a bright and inviting layout perfect for downsizing without compromise. Featuring a spacious primary bedroom, a comfortable living room with a cozy gas fireplace, and a covered deck—perfect for enjoying your morning. The home also features a full 4-piece bathroom and a functional kitchen. Enjoy the ease of living in a pet-friendly community with outstanding amenities including: 3 separate club houses (The Hub, The Spoke, and The Wheel) Ballroom (in each club house) Kitchen facilities Exercise facilities with a variety of exercise equipment Library 2 large heated outdoor swimming pools Laundry facilities Inside/Outside shuffle board Scenic walking trails and plenty of social activities Located just a short drive from Barrie, Alcona, and Innisfil’s Waterfront Beach Park, you’ll have the convenience of nearby shopping, dining, and lakeside fun while living in a quiet, friendly neighborhood. Whether you're looking to retire in comfort or simplify your lifestyle, this home has it all. (id:51532)
Tags
| Property Summary |
|---|
| Building |
|---|
| Land |
|---|
| Level | Rooms | Dimensions |
|---|---|---|
| Main level | 4pc Bathroom | Measurements not available |
| Bonus Room | 10'0'' x 7'10'' | |
| Primary Bedroom | 10'0'' x 11'8'' | |
| Bedroom | 3'5'' x 7'9'' | |
| Kitchen | 13'1'' x 8'0'' | |
| Dining room | 7'10'' x 8'0'' | |
| Living room | 13'6'' x 14'7'' |
| Features | |||||
|---|---|---|---|---|---|
| Southern exposure | Country residential | Dryer | |||
| Refrigerator | Stove | Washer | |||
| None | |||||
































