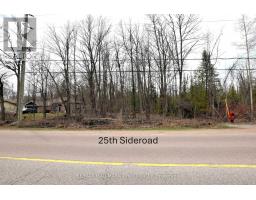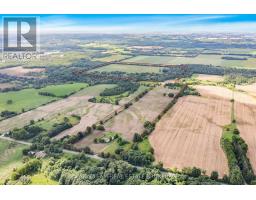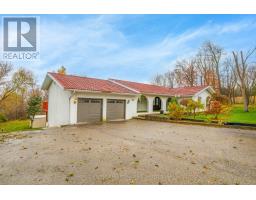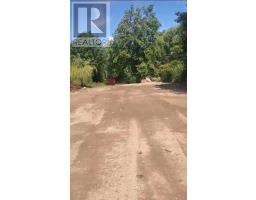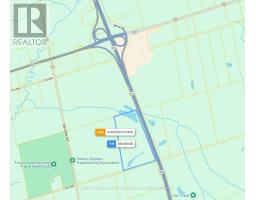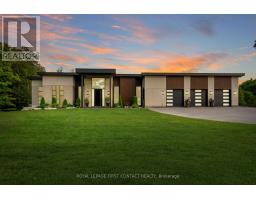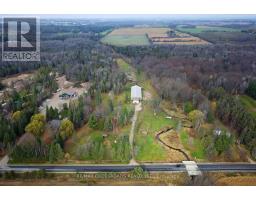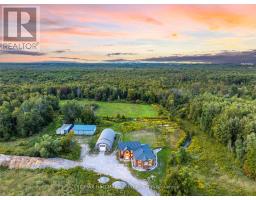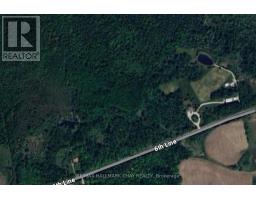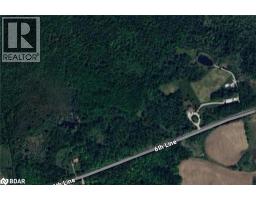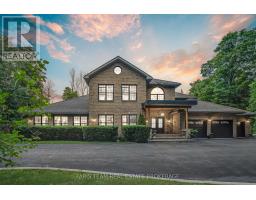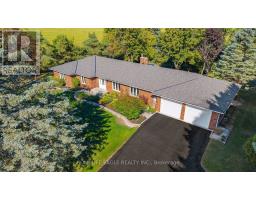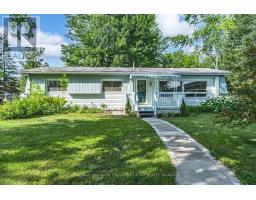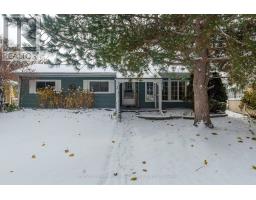3994 GUEST ROAD, Innisfil, Ontario, CA
Address: 3994 GUEST ROAD, Innisfil, Ontario
Summary Report Property
- MKT IDN12250705
- Building TypeHouse
- Property TypeSingle Family
- StatusBuy
- Added3 weeks ago
- Bedrooms5
- Bathrooms3
- Area2500 sq. ft.
- DirectionNo Data
- Added On23 Oct 2025
Property Overview
Experience luxury waterfront living in this fully renovated 4-season home with a detached 2-storey garage, ideally located in the prestigious Big Bay Point community on the western shores of Lake Simcoe. Surrounded by multi-million dollar estates and just minutes to Friday Harbour Resort, Big Bay Point Marina, golf courses, and beaches, this property offers the ultimate lifestyle for water lovers and outdoor enthusiasts. Inside you'll find a stylish, sun-filled interior with brand new black-framed windows, hardwood flooring, a cozy wood-burning fireplace, modern bathrooms, and a fully renovated kitchen with new appliances and walkout to a spacious deck with stunning lake views. The craftsmanship throughout blends comfort with contemporary design. Built for the sport enthusiast, this home features one of the largest private docks in the area, complete with an upgraded lift system and a separate garage designed to accommodate a watercraft up to 40 ft. An outdoor cedar sauna adds a resort-style touch overlooking beautiful Kempenfelt Bay. Perfect as a primary residence, weekend escape, or luxury Airbnb, this rare offering blends privacy, elegance, and adventure in one exceptional lakeside setting. (id:51532)
Tags
| Property Summary |
|---|
| Building |
|---|
| Land |
|---|
| Level | Rooms | Dimensions |
|---|---|---|
| Second level | Bedroom | 4.26 m x 3.96 m |
| Bedroom 2 | 2.89 m x 2.89 m | |
| Bedroom 3 | 4.11 m x 2.89 m | |
| Bedroom 4 | 5.02 m x 4.11 m | |
| Office | 5.79 m x 3.65 m | |
| Main level | Foyer | 3 m x 2.5 m |
| Laundry room | 2.59 m x 1.82 m | |
| Living room | 5.63 m x 3.96 m | |
| Kitchen | 5.18 m x 2.89 m | |
| Dining room | 3.65 m x 3 m | |
| Family room | 3 m x 3 m |
| Features | |||||
|---|---|---|---|---|---|
| Carpet Free | Detached Garage | Garage | |||
| Central air conditioning | Fireplace(s) | ||||





























