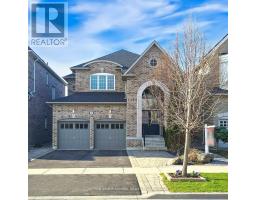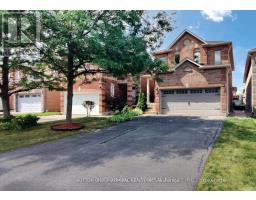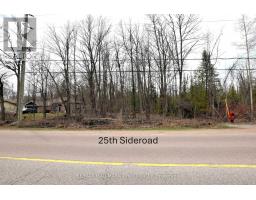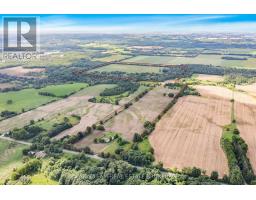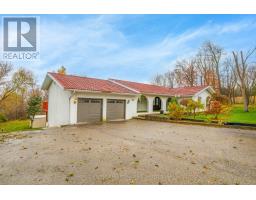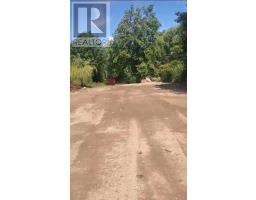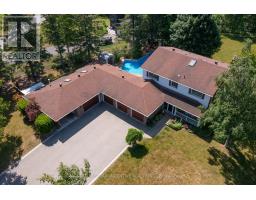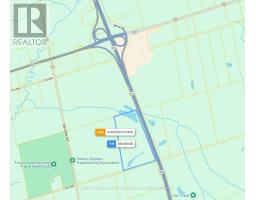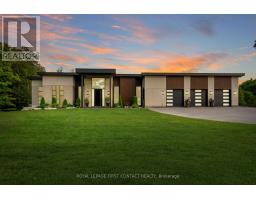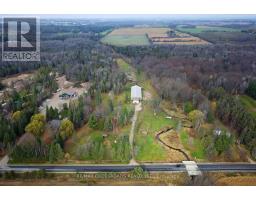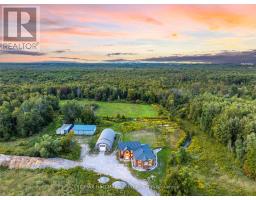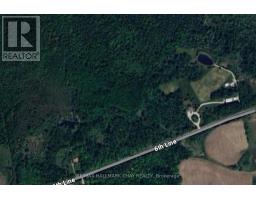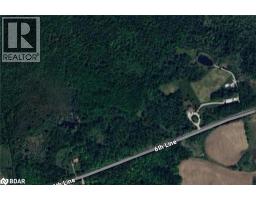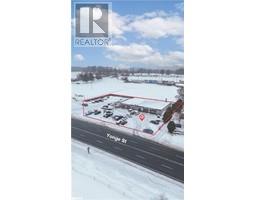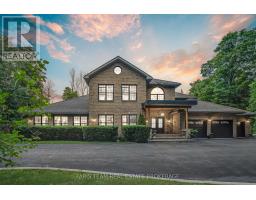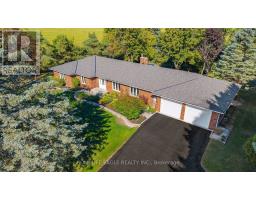431 - 415 SEA RAY AVENUE, Innisfil, Ontario, CA
Address: 431 - 415 SEA RAY AVENUE, Innisfil, Ontario
2 Beds2 Baths800 sqftStatus: Buy Views : 661
Price
$558,000
Summary Report Property
- MKT IDN12391075
- Building TypeApartment
- Property TypeSingle Family
- StatusBuy
- Added2 weeks ago
- Bedrooms2
- Bathrooms2
- Area800 sq. ft.
- DirectionNo Data
- Added On23 Oct 2025
Property Overview
Welcome To The Magnificent Resort Style living At 415 Sea Ray Ave. Unit 431 * Stunning View Overlooks In-ground/Outdoor Pool * Bright Sunfilled Open Cozy, Comfy, Relaxing Balcony * Modern Chef's Kitchen * Quartz Countertop * Centre Hall Floor Plan With Bedrooms On Either Side And 2 Luxurious Spa Like Bathrooms * Soaring 10 Feet Ceilings * Floor To Ceiling Picture Windows * Escape The Hustle And Bustle Of The Busy City And Come Check Out This Dreamy Condo * Enjoy All That The Grounds Have To Offer!!! Friday Harbour Is Definitely A Gem Nestled Amongst Amazing Golf Course And Much More!!! (id:51532)
Tags
| Property Summary |
|---|
Property Type
Single Family
Building Type
Apartment
Square Footage
800 - 899 sqft
Community Name
Rural Innisfil
Title
Condominium/Strata
Parking Type
Underground,Garage
| Building |
|---|
Bedrooms
Above Grade
2
Bathrooms
Total
2
Interior Features
Appliances Included
Blinds, Dishwasher, Furniture, Microwave, Range, Stove, Whirlpool, Refrigerator
Flooring
Laminate
Basement Type
None
Building Features
Features
Conservation/green belt, Balcony, In suite Laundry
Square Footage
800 - 899 sqft
Building Amenities
Exercise Centre, Party Room, Storage - Locker
Structures
Clubhouse
Heating & Cooling
Cooling
Central air conditioning
Heating Type
Forced air
Exterior Features
Exterior Finish
Brick, Concrete
Pool Type
Outdoor pool
Neighbourhood Features
Community Features
Pets Allowed With Restrictions
Amenities Nearby
Beach, Golf Nearby, Park, Marina
Maintenance or Condo Information
Maintenance Fees
$572.33 Monthly
Maintenance Fees Include
Common Area Maintenance, Insurance, Parking
Maintenance Management Company
Manor Crest Management Ltd. 416-512-6142
Parking
Parking Type
Underground,Garage
Total Parking Spaces
1
| Level | Rooms | Dimensions |
|---|---|---|
| Main level | Foyer | 1.62 m x 2.49 m |
| Living room | 3.95 m x 3.8 m | |
| Dining room | Measurements not available | |
| Kitchen | 3.42 m x 2.49 m | |
| Primary Bedroom | 2.98 m x 4.81 m | |
| Bedroom 2 | 2.69 m x 3.62 m |
| Features | |||||
|---|---|---|---|---|---|
| Conservation/green belt | Balcony | In suite Laundry | |||
| Underground | Garage | Blinds | |||
| Dishwasher | Furniture | Microwave | |||
| Range | Stove | Whirlpool | |||
| Refrigerator | Central air conditioning | Exercise Centre | |||
| Party Room | Storage - Locker | ||||













































