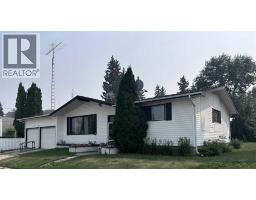4919 54 Street, Innisfree, Alberta, CA
Address: 4919 54 Street, Innisfree, Alberta
Summary Report Property
- MKT IDA2243218
- Building TypeHouse
- Property TypeSingle Family
- StatusBuy
- Added1 weeks ago
- Bedrooms4
- Bathrooms3
- Area1872 sq. ft.
- DirectionNo Data
- Added On11 Aug 2025
Property Overview
Welcome to this well-maintained 4-level split located in the peaceful village of Innisfree, Alberta. Perfectly positioned on a spacious lot close to schools and community amenities, this home offers a blend of comfort, space, and small-town charm.Step inside to find multiple levels of living space, ideal for growing families or those who enjoy room to spread out. The main level features a bright and welcoming living room with a natural gas fireplace, a functional eat-in kitchen with ample cabinetry, and easy access to the rest of the home. Upper levels host 3 bedrooms: the master has a 4 piece ensuite bathroom, and an additional 4 piece bathroom, while the lower levels offer an additional bedroom, a 3 piece bathroom, Family Room and storage space—perfect for a family room, home office, or hobby area.Outside, the backyard has a beautiful, private brick courtyard - a perfect place to relax or entertain, while there’s still plenty of room for a garden plot, firepit area, or play space for the kids. Mature trees and quiet surroundings add to the peaceful ambiance. Whether you're a first-time buyer, a growing family, or someone looking to enjoy life in a slower-paced rural setting, this property checks all the boxes. The Village of Innisfree offers a convenience store with gas station, banking, postal service, a Kindergarten-grade 12 school and a short commute to major centers via the twinned Hiway 16 including Vegreville, Vermilion and Edmonton. (id:51532)
Tags
| Property Summary |
|---|
| Building |
|---|
| Land |
|---|
| Level | Rooms | Dimensions |
|---|---|---|
| Second level | Bedroom | 3.20 M x 3.40 M |
| Bedroom | 3.00 M x 3.60 M | |
| Primary Bedroom | 3.90 M x 4.10 M | |
| 4pc Bathroom | 1.50 M x 2.30 M | |
| 4pc Bathroom | 2.30 M x 2.30 M | |
| Lower level | Laundry room | 2.70 M x 1.60 M |
| 3pc Bathroom | 2.40 M x 1.50 M | |
| Bedroom | 2.90 M x 3.10 M | |
| Family room | 3.40 M x 6.30 M | |
| Bonus Room | 4.90 M x 8.00 M | |
| Furnace | 2.80 M x 2.40 M | |
| Cold room | 3.20 M x 1.40 M | |
| Main level | Eat in kitchen | 4.10 M x 4.60 M |
| Living room | 5.30 M x 3.70 M | |
| Other | 1.80 M x 1.70 M |
| Features | |||||
|---|---|---|---|---|---|
| Back lane | PVC window | No Animal Home | |||
| Detached Garage(2) | RV | Refrigerator | |||
| Dishwasher | Stove | Freezer | |||
| Hood Fan | Garage door opener | Washer & Dryer | |||
| Central air conditioning | |||||































