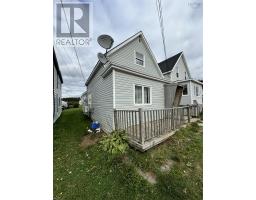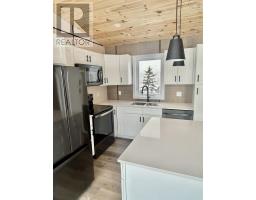63 MacLean Street, Inverness, Nova Scotia, CA
Address: 63 MacLean Street, Inverness, Nova Scotia
Summary Report Property
- MKT ID202515244
- Building TypeHouse
- Property TypeSingle Family
- StatusBuy
- Added2 days ago
- Bedrooms3
- Bathrooms1
- Area1811 sq. ft.
- DirectionNo Data
- Added On10 Jul 2025
Property Overview
Location, potential, and investment opportunitythis Inverness property checks all the boxes. Just a 5-minute walk to world-renowned Cabot Links Golf Course, this solid 3-bedroom, 1-bath home sits on a rare oversized, level 1.32-acre lot in the heart of town. With municipal services and subdivision potential (buyer to verify), it offers room to expand or develop in one of Cape Bretons most sought-after destinations. Inside, you'll find functional living spaces, including an eat-in kitchen with adjacent laundry area, a spacious living room, family room, and a full bath on the main floor. Upstairs are three bedrooms with original character and natural light. The paved driveway accommodates multiple vehicles and leads to two detached garagesideal for storage, hobbies, or a workshop. Walkable to everything Inverness has to offerbeaches, restaurants, grocery store, hospital, school, and golfthis property has broad appeal. It has been successfully rented to Cabot caddies for several summers, making it an ideal income property, seasonal retreat, or year-round home base. 63 MacLean Street is a smart investment with prime location and potential in every direction. (id:51532)
Tags
| Property Summary |
|---|
| Building |
|---|
| Level | Rooms | Dimensions |
|---|---|---|
| Second level | Primary Bedroom | 14.5 x 10.11 |
| Bedroom | 8.11 x 8.6 | |
| Bedroom | 8.2 x 11.7 | |
| Basement | Other | Basement 17.6 x 22.10 |
| Main level | Eat in kitchen | 11.7 x 11.3 |
| Laundry / Bath | 14.1 x 10.9 | |
| Bath (# pieces 1-6) | 5.6 x 11.3 | |
| Foyer | 14.1 x 5.4 | |
| Living room | 17.6 x 11.6 | |
| Family room | 17.6 x 11.1 |
| Features | |||||
|---|---|---|---|---|---|
| Level | Sump Pump | Garage | |||
| Detached Garage | Stove | Dishwasher | |||
| Dryer | Washer | Microwave | |||
| Refrigerator | |||||



















































