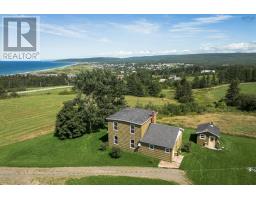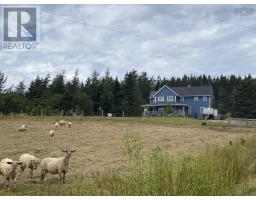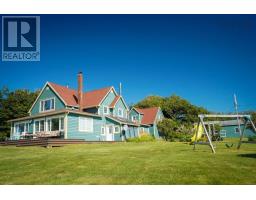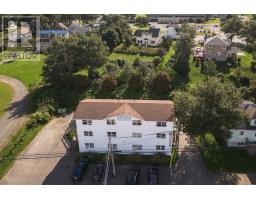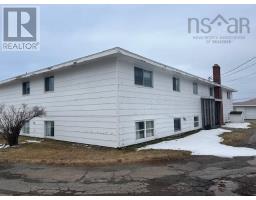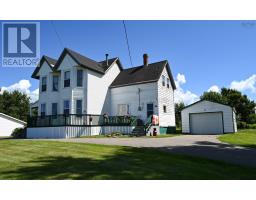72 Upper Railway Street, Inverness, Nova Scotia, CA
Address: 72 Upper Railway Street, Inverness, Nova Scotia
Summary Report Property
- MKT ID202409394
- Building TypeHouse
- Property TypeSingle Family
- StatusBuy
- Added1 weeks ago
- Bedrooms4
- Bathrooms1
- Area1910 sq. ft.
- DirectionNo Data
- Added On06 May 2024
Property Overview
Opportunity awaits! This home sits on an oversized lot in the sought after town of Inverness, Cape Breton Island. With four bedrooms, this is a great first home for a family. Alternatively, an investor could unleash this property?s rental potential. In a quiet part of the community, within walking distance of all amenities including the largest employment centres, the Inverness Memorial Consolidated Hospital and Cabot Cape Breton, this home is perfectly positioned for its new owners. Adjacent to the recreation centre including the Inverness Racetrack and Arena, on the same block as the church and post office, and well within walking distance to the grocery store, banks and world renowned Cabot Golf Courses, get in this home before the summer arrives! The home can be offered fully furnished, or vacant. Main floor living with heat pump, wood stove and electric heat options, this home also has an unfinished basement that holds the opportunity to increase the living space including a complete rough in for a second bathroom. Short term and long-term rentals are in high demand in this area so this is a prime investment at a great price point! Look out from your front step to the Northumberland Strait and take a stroll to the beach at your leisure. Don?t wait! Come see this home?s full of potential today! (id:51532)
Tags
| Property Summary |
|---|
| Building |
|---|
| Level | Rooms | Dimensions |
|---|---|---|
| Basement | Laundry room | 16x14 |
| Storage | 6x9 | |
| Storage | 4x7 | |
| Storage | 11x7 | |
| Utility room | 27x22 | |
| Main level | Porch | 8x5 |
| Kitchen | 8x14 | |
| Dining room | 7x12 | |
| Living room | 15x11 | |
| Foyer | 5x11 | |
| Bath (# pieces 1-6) | 5x8 | |
| Primary Bedroom | 11x13 | |
| Bedroom | 11x9 | |
| Bedroom | 8x9 | |
| Bedroom | 8x11 |
| Features | |||||
|---|---|---|---|---|---|
| Level | Gravel | Barbeque | |||
| Oven | Range | Dryer | |||
| Washer | Microwave | Refrigerator | |||
| Heat Pump | |||||


















































